News Archive
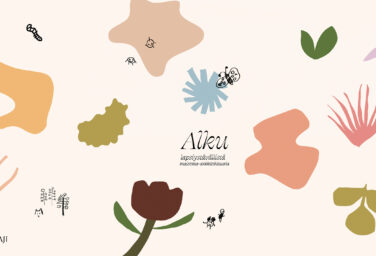
Alku – child-friendly landscape architecture
Alku (beginning) explores child-friendly landscape architecture and urban planning through three key themes: nature, play, and movement. It delves into the importance of interactive design and the participation of children and youth. The book is part of Nomaji’s anniversary year, and in addition to theory and design principles it presents practical examples from projects over the past ten years.
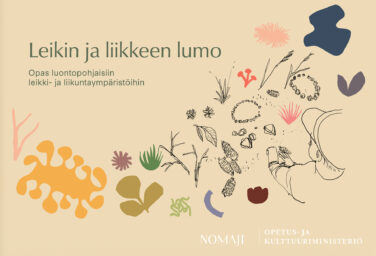
Leikin ja liikkeen lumo guide
Leikin ja liikkeen lumo (the magic of play and movement) – a guide to nature-based play and exercise environments by Nomaji is now published! Currently the guide is only available in Finnish, but English and Swedish translations will be available this spring.
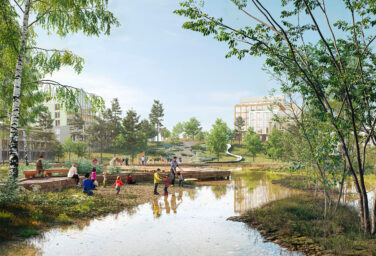
Honourable mention in Fazerila-Santamalmi competition
Our proposal Avec received an honourable mention in the Fazerila-Santamalmi area design competition ‘for the development of green areas with […]
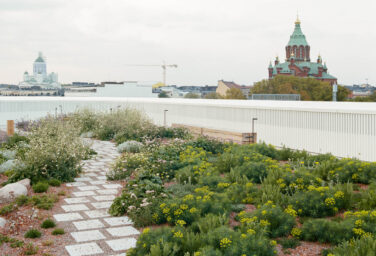
Finlandia Prize for Architecture 2025 to Katajanokan laituri
Katajanokan laituri won the Finlandia Prize for Architecture in October 2025. Katajanokan laituri is a solid wood hotel and office […]
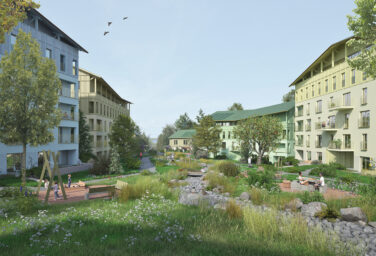
Shared victory in Härmälä idea competition
Our proposal Huili received a shared victory on October 10, 2025 in the idea competition for a new residential and […]
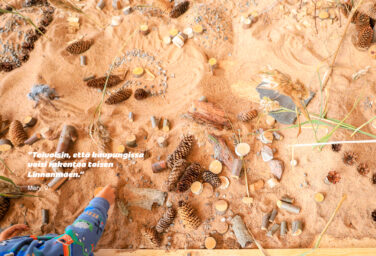
Alku – our first book is here
Nomaji’s book Alku – child-friendly landscape architecture is now published! Alku (beginning) explores child-friendly landscape architecture and urban planning through […]
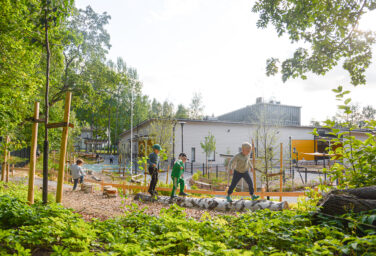
Tahmela Daycare’s Microbe-Friendly Yard
Tahmela Daycare is located in Pispala, Tampere, near the nationally valuable cultural landscape of Pispalanrinne. The former daycare building on […]
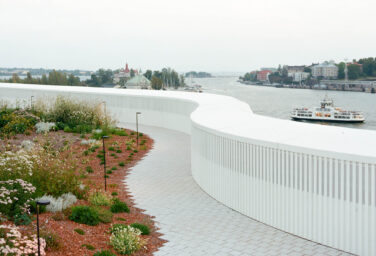
Katajanokan laituri
The outdoor spaces are inspired by northern nature. The roof, terraces that open above the ground floor to three different […]
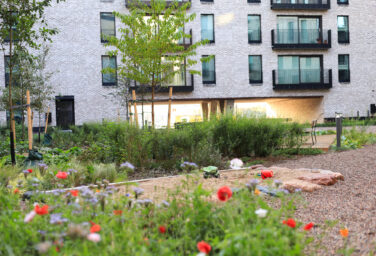
Nihti housing block
The block is the first residential block to be built in the Nihti neighbourhood area, which is located in a […]