Nomaji Landscape Architects
Living environments inspired by nature.
News
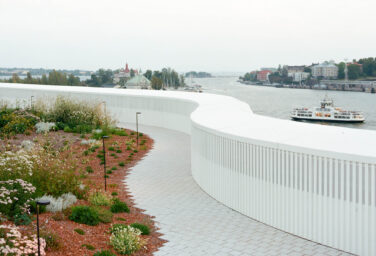
New public roof garden open at the heart of Helsinki
The construction work on Katajanokan laituri Pier 4 has been completed this autumn, and the building’s rooftop garden, designed by […]
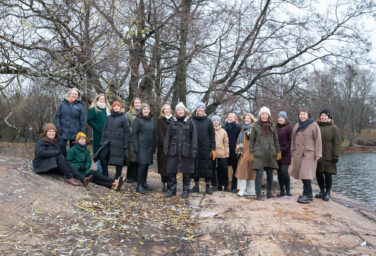
The Finnish State Award for Architecture 2023 to Nomaji
The National Council for Architecture and Design has awarded the State Prize for Architecture 2023 to Nomaji Landscape Architects
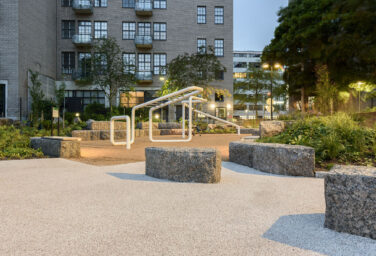
The Kaapelipuisto park
Kaapelipuisto is part of the renewal of Kaapeli area in Helsinki, launched by the Dance House Helsinki. The project also includes Kaapeliaukio and the green roofs of the Tanssi talo.
Special expertise
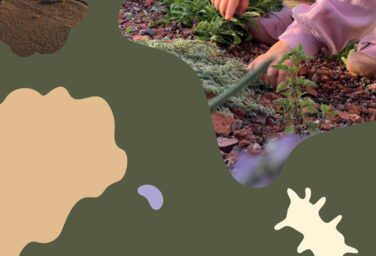
The Alku method – Child-friendly design
Alku (beginning) is a child-friendly design method developed by Nomaji, drawing from our extensive experience in urban space and learning environment […]
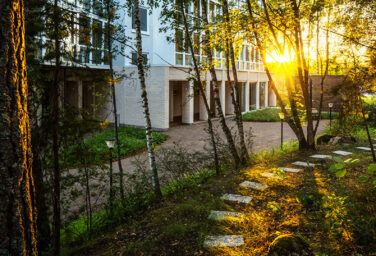
Nature-based planning and design
Urban areas with high biodiversity are more resilient against disturbances. Nature-based planning helps maintain and enhance ecosystem services and biodiversity, […]
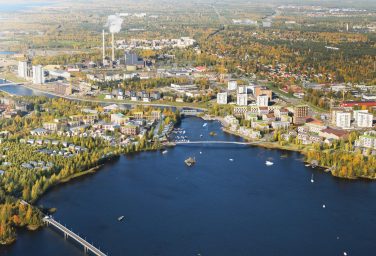
Landscape-oriented urban planning
Land-use planning has a direct and far-reaching effect on all aspects of our environment. Due to the sustainability transition, our […]
Science afternoon
In the Science afternoons we raise up-to-date topics related to the landscape and the built environment. We strive to generate debate and deepen the discussion of the topics. We believe it will lead to better practice.
