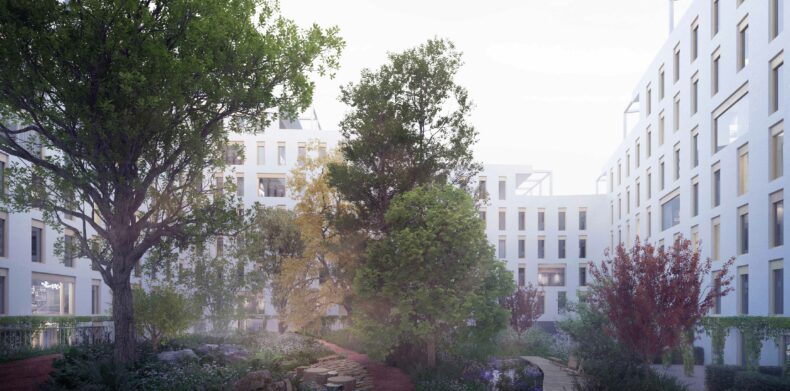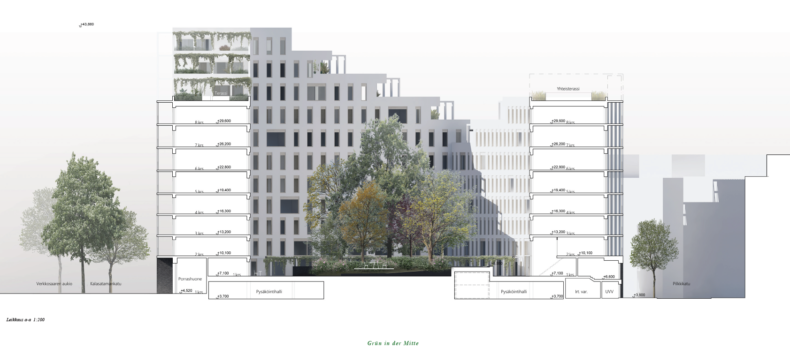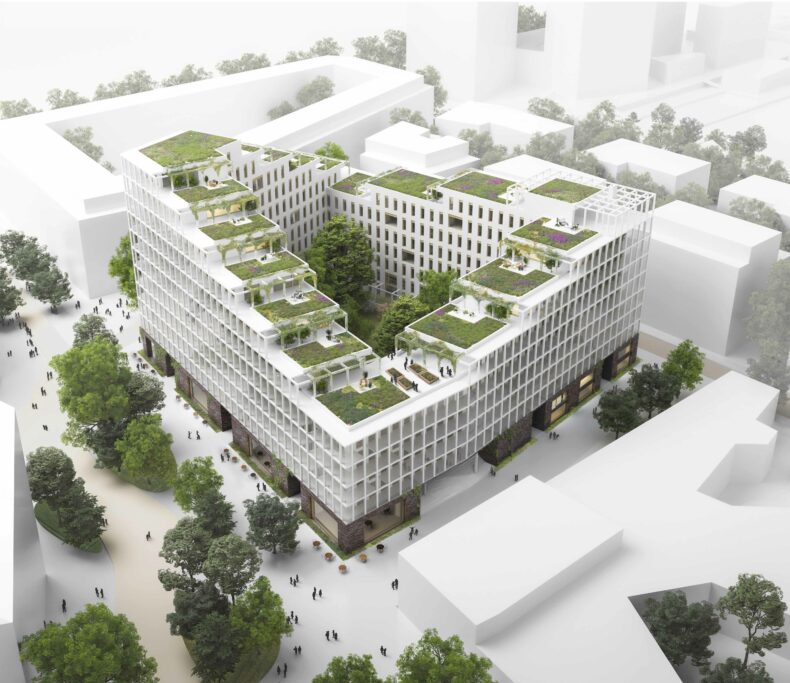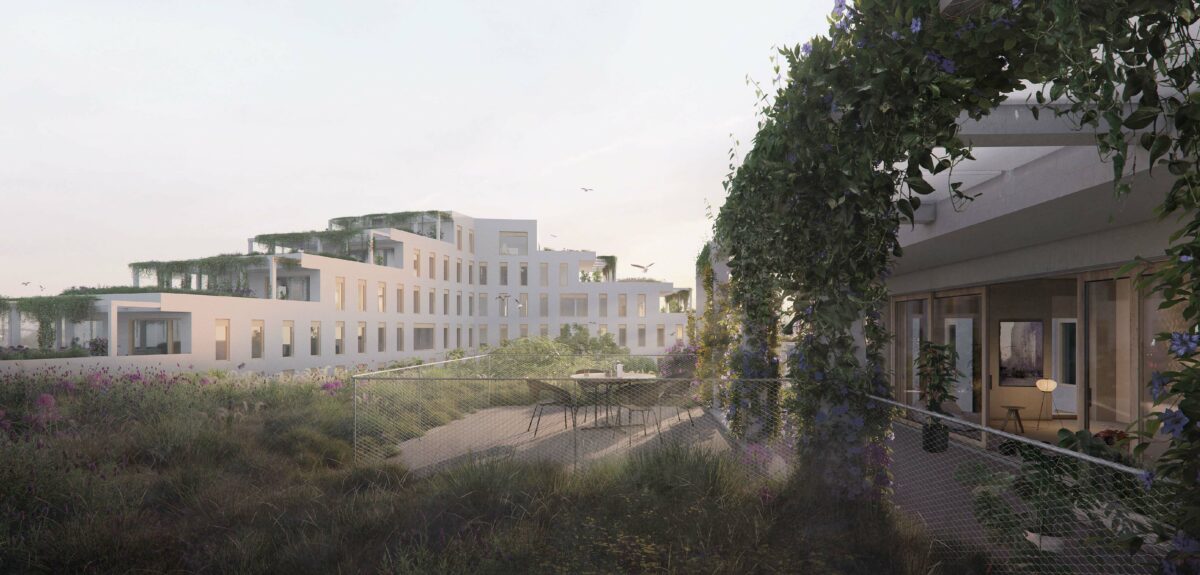Our proposal “Grün in der Mitte” in cooperation with Anttinen Oiva Architects and Hartela won first place in the competition for the low-carbon green block of Verkkosaari. In addition to architectural and urban values, the evaluation of the competition praised low carbon and environmental values, including energy performance, carbon footprint and green factor. The green efficiency of the planned block is 2.05 with a minimum requirement of 0.9. This was achieved thanks to the green heart of the yard as well as the green roofs.
Due to the large size and direct contact to the soil the center of the yard allows both the growth of large, wide-width trees and the more natural movement of water according to humidity conditions – either downstream or capillary upwards from groundwater.
The roofs of the buildings are terraced from the towers in the northwest and southeast corners to the lower northeast and southwest roofs. This creates a stepped roof that creates both private and semi-public areas for residents to use. Surrounded by vines and small flowering meadows, the roof terraces create an urban maritime landscape and allow for sunbathing, rooftop cultivation and cooling off after a sauna.



