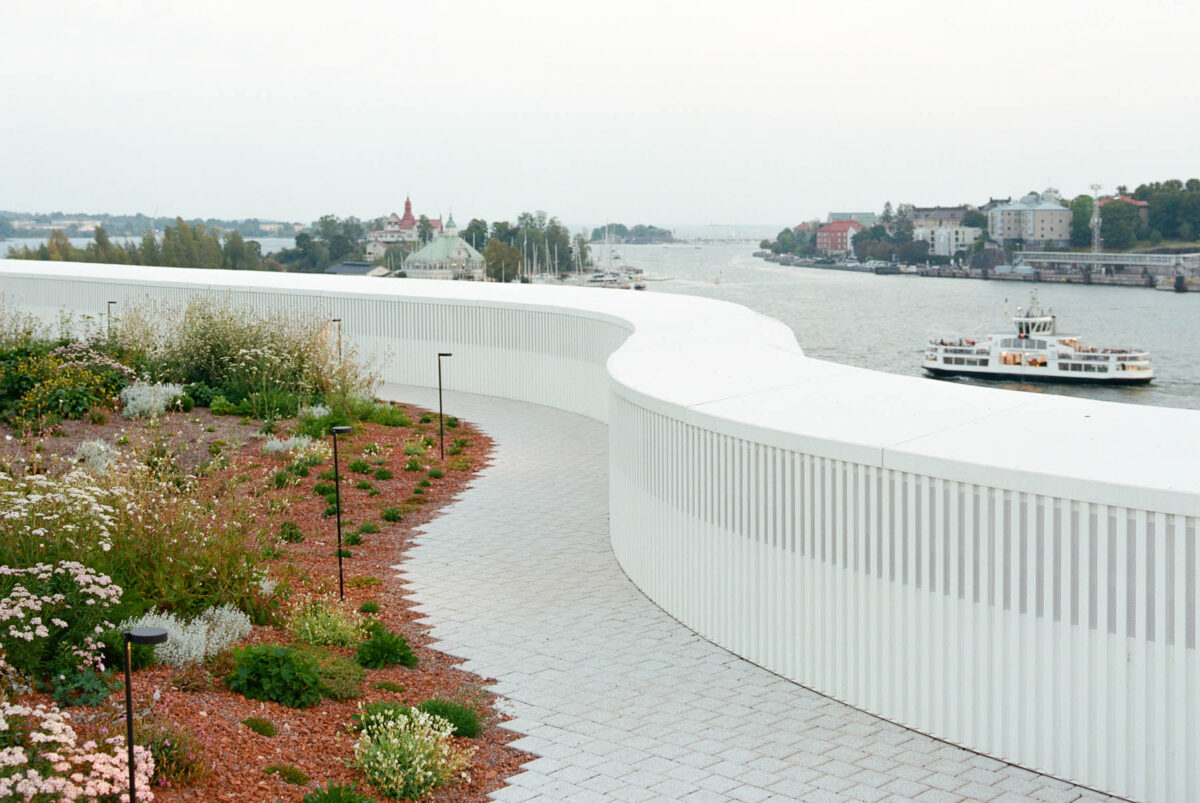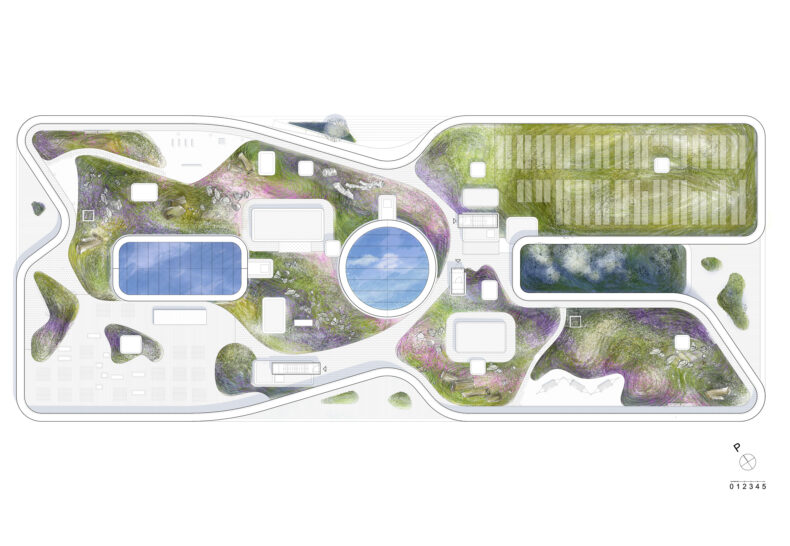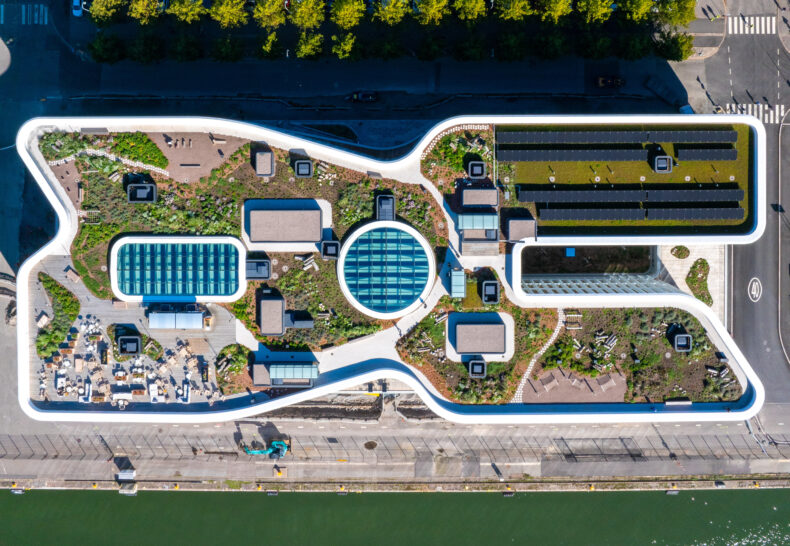Location: Helsinki
Year: Competition 2-5/2020, reference plan, general plan and implementation 9/2020-6/2023, completion 8/2024
Collaborators: architectural design Anttinen Oiva Arkkitehdit Oy
The outdoor spaces are inspired by northern nature. The roof, terraces that open above the ground floor to three different directions as well as the inner courtyard all display natural habitat types indicative of the site conditions. On the narrow courtyard the canopy of white-barked birches protects the biodiverse forest floor vegetation.
The terraces feature natural stones and species typical for the rough conditions of the archipelago, while a northern coastal meadow takes over the rooftop terrace. The wavy colour schemes of the meadow vary over the seasons. Within the meadow, the rooftop features a restaurant terrace, areas for leisure and workout, as well as solar panels. The versatile outdoor spaces of the building create a small enclave of nature in the midst of the city – for human beings as well as other species.
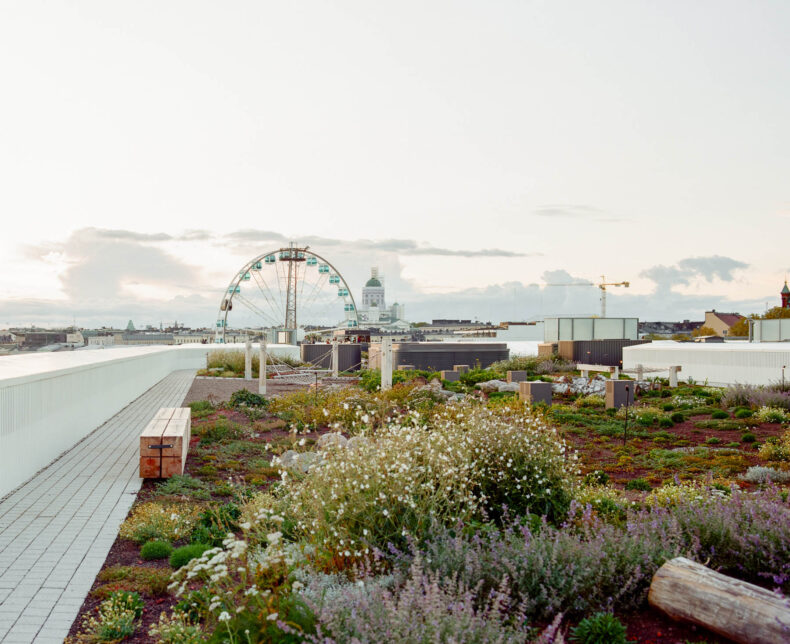
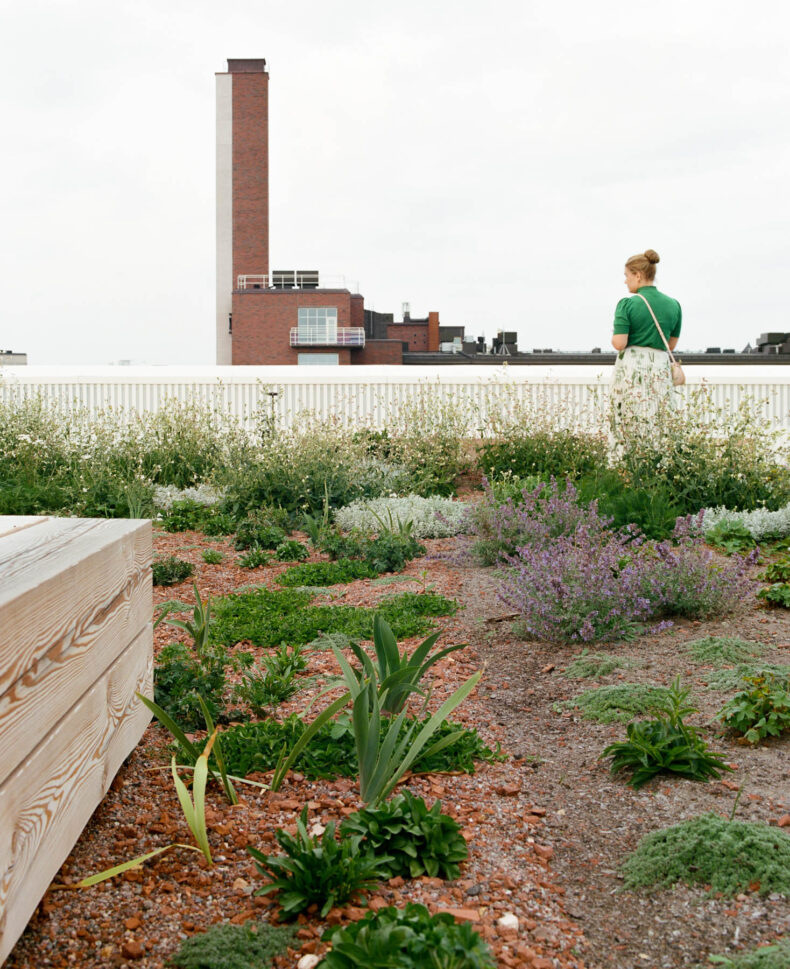
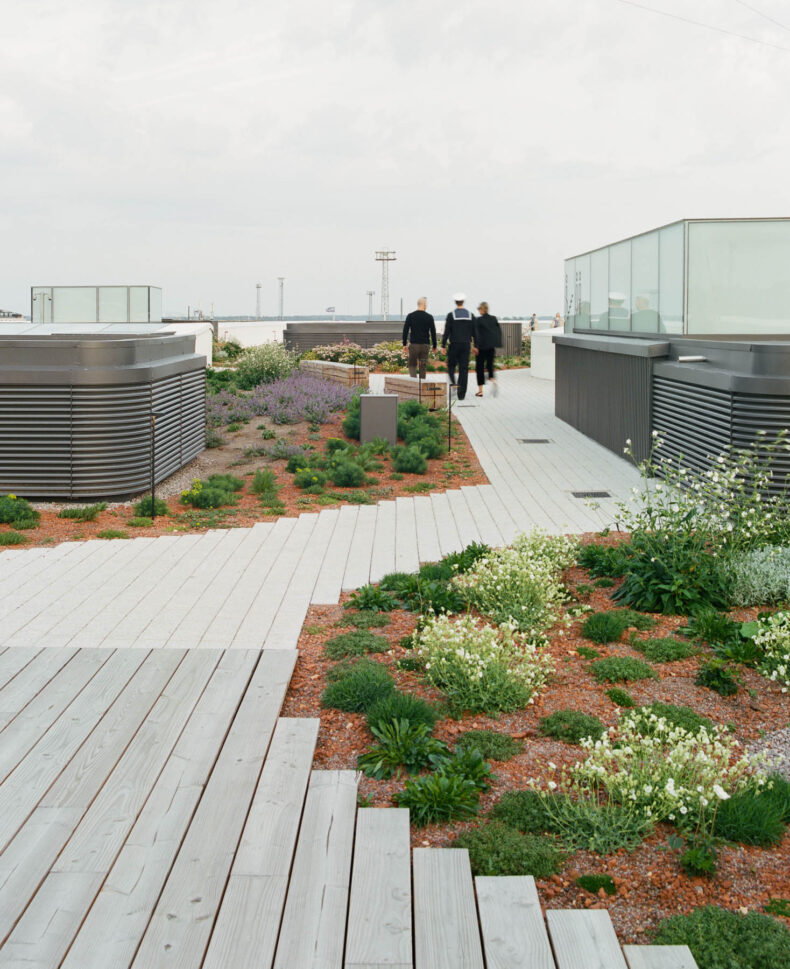
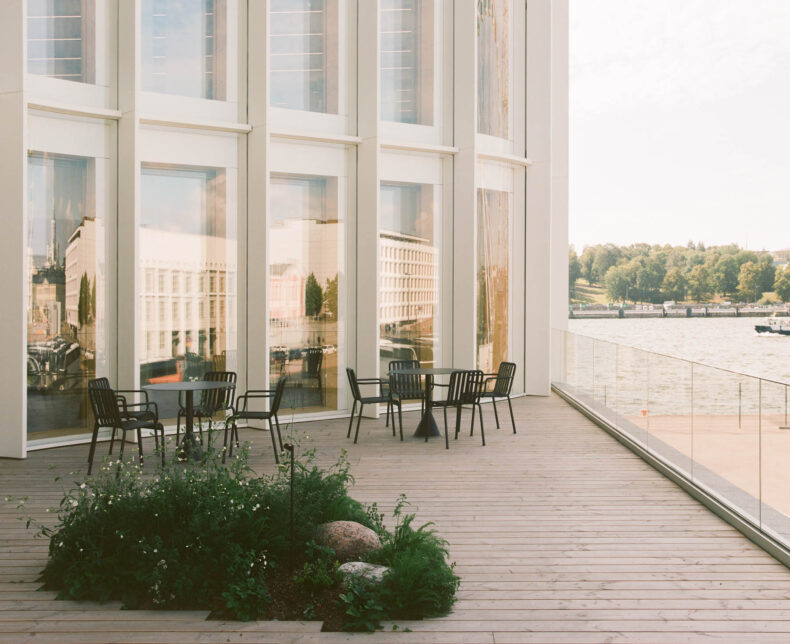
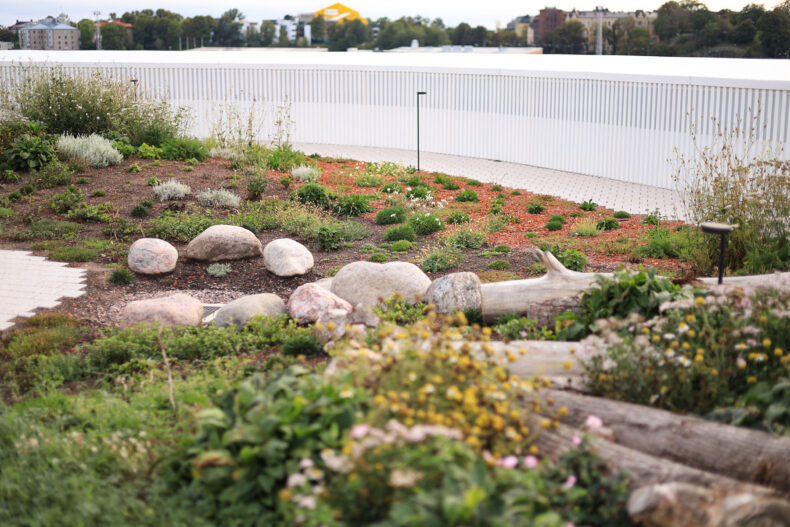
Photos: Kalle Kouhia. Drone photo: Mikko Raskinen.
