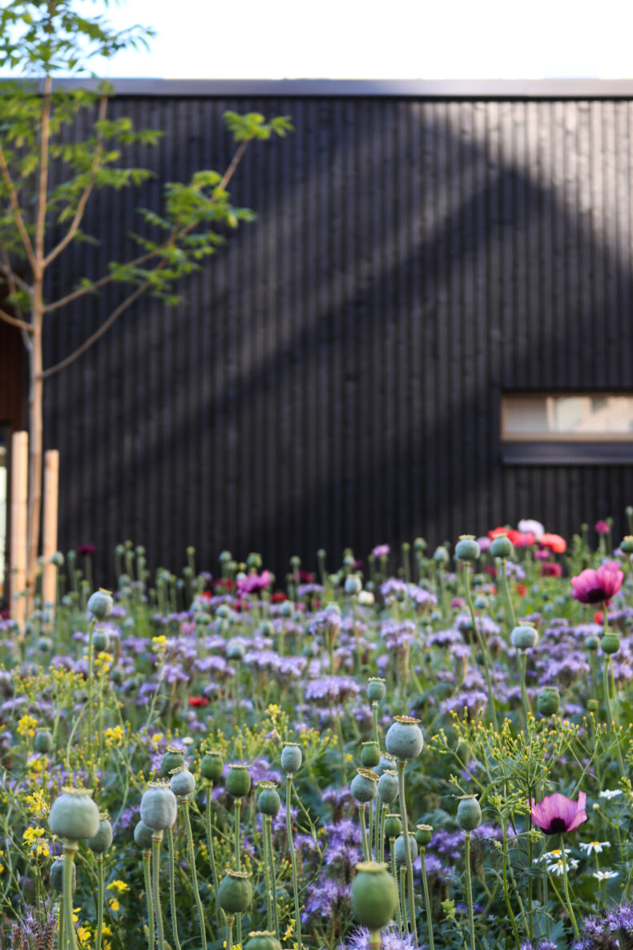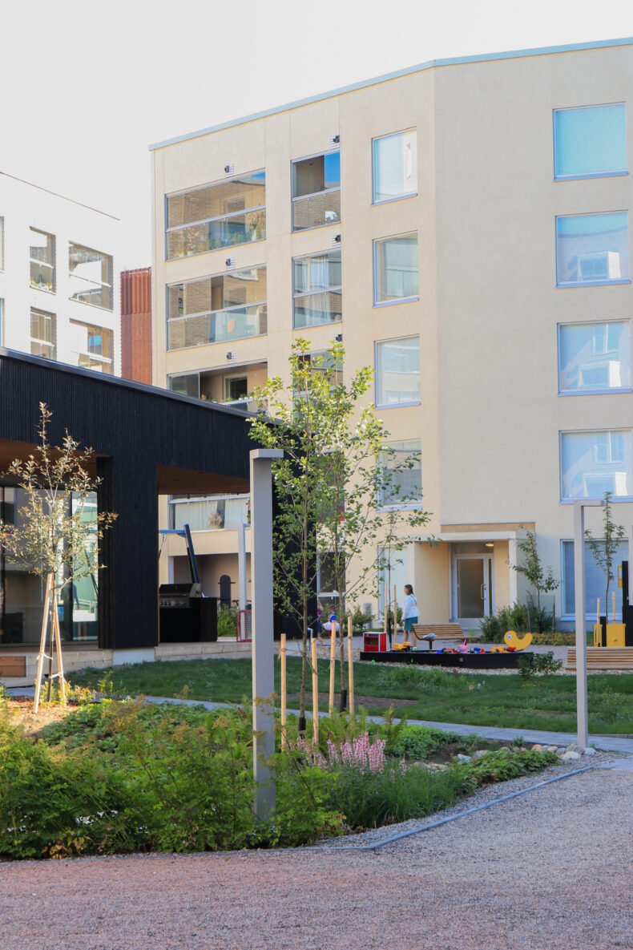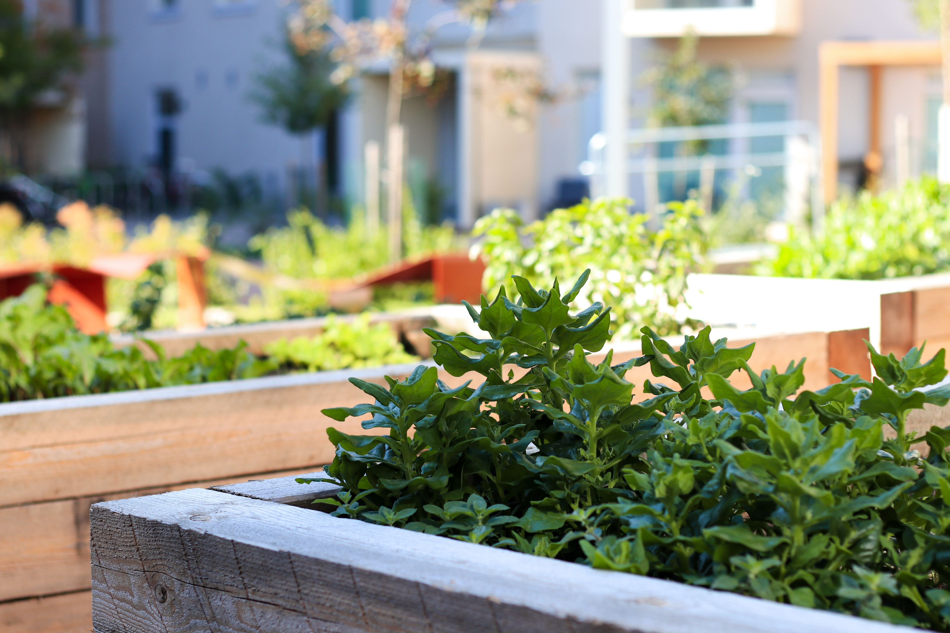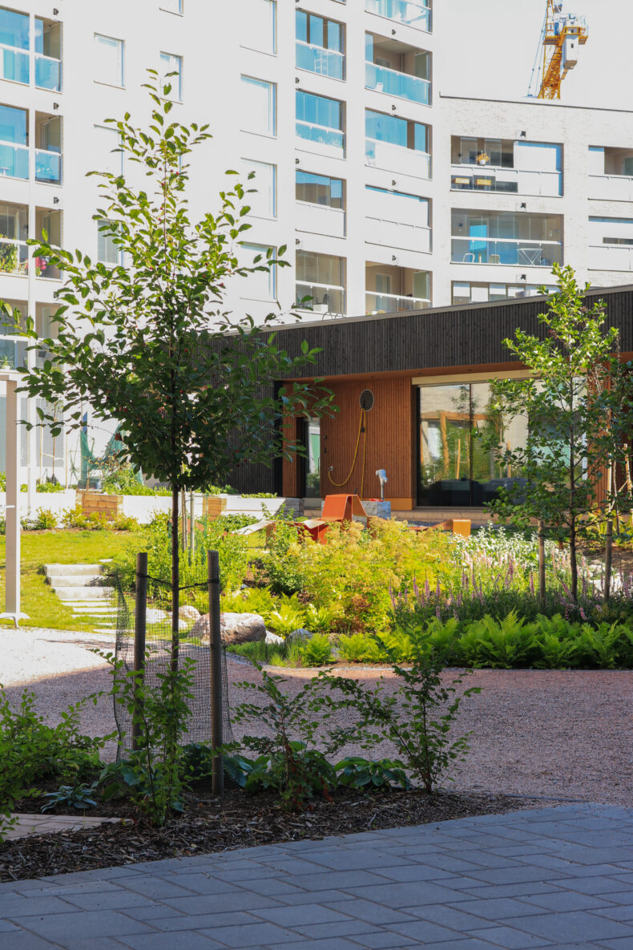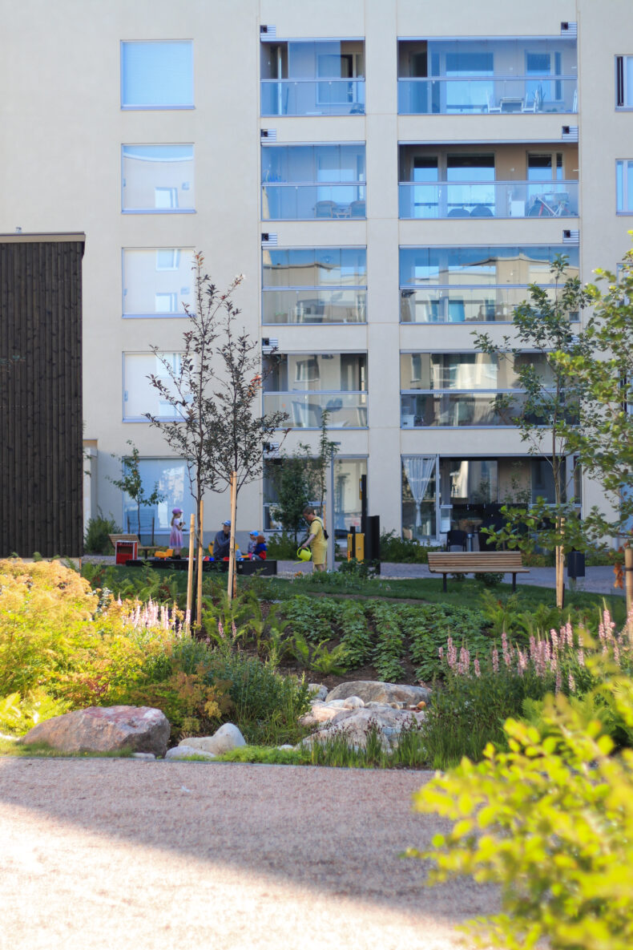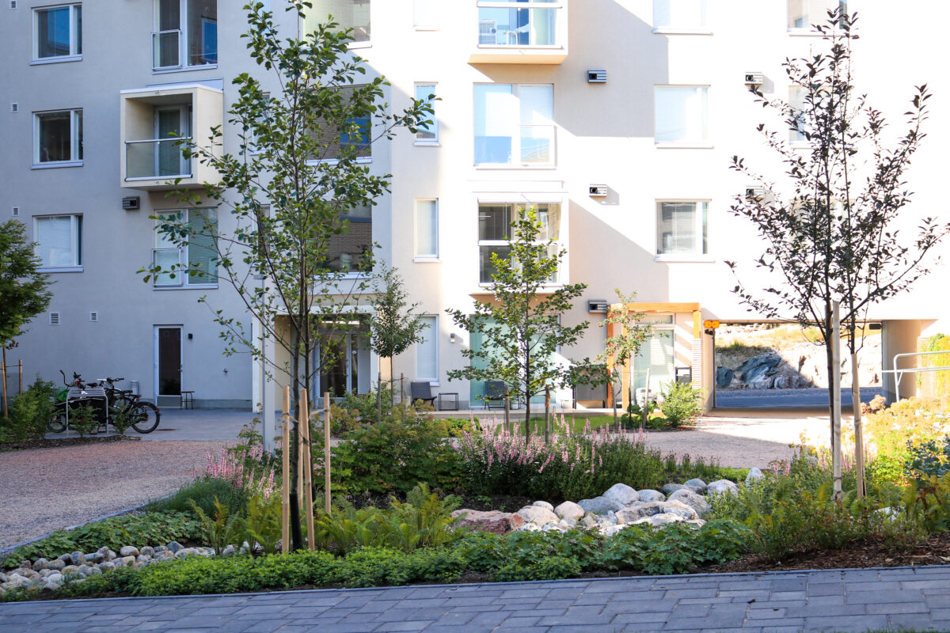Location: Helsinki, Postipuisto
Type: yard design
Year: 2018-2021, completed 2022
Design: landscape design Nomaji Landscape Architects, architectural design JKMM Architects
Postipuisto’s new residential area is located in the area of the former transport center and Posti’s sorting center. The planned block was the first to be built in the southwest corner of the area next to the central park of Helsinki. There are four lots in the block, which were planned in stages.
The starting point of the design was to create a cozy and functional yard around the courtyard building that acts as the heart of the area. Particular attention was paid to the residents’ farming opportunities, the creation of a green environment and community spirit. Composts and an irrigation well were placed next to the cultivation area, to which the roof water of the building located on the northern edge of the block is directed.
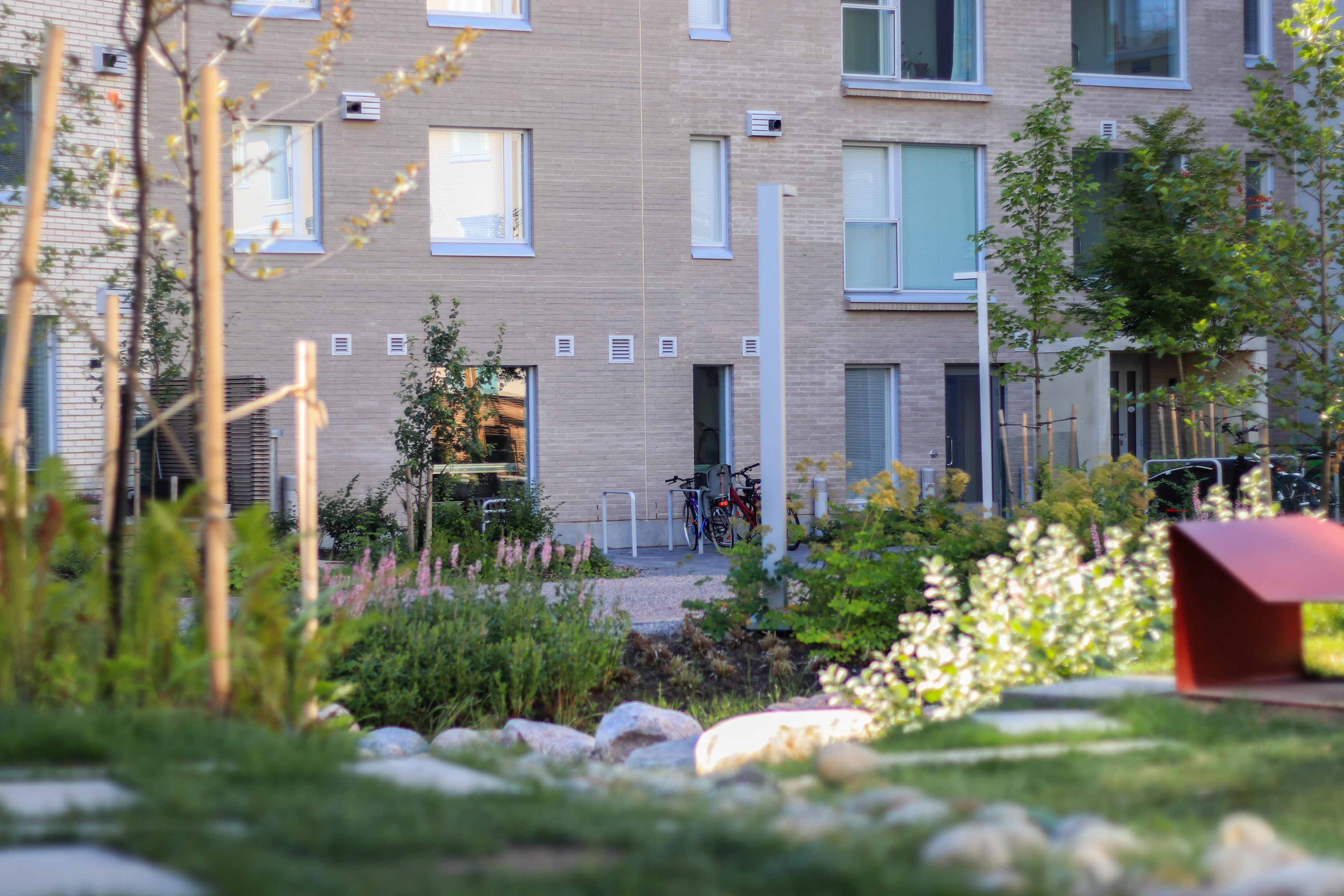
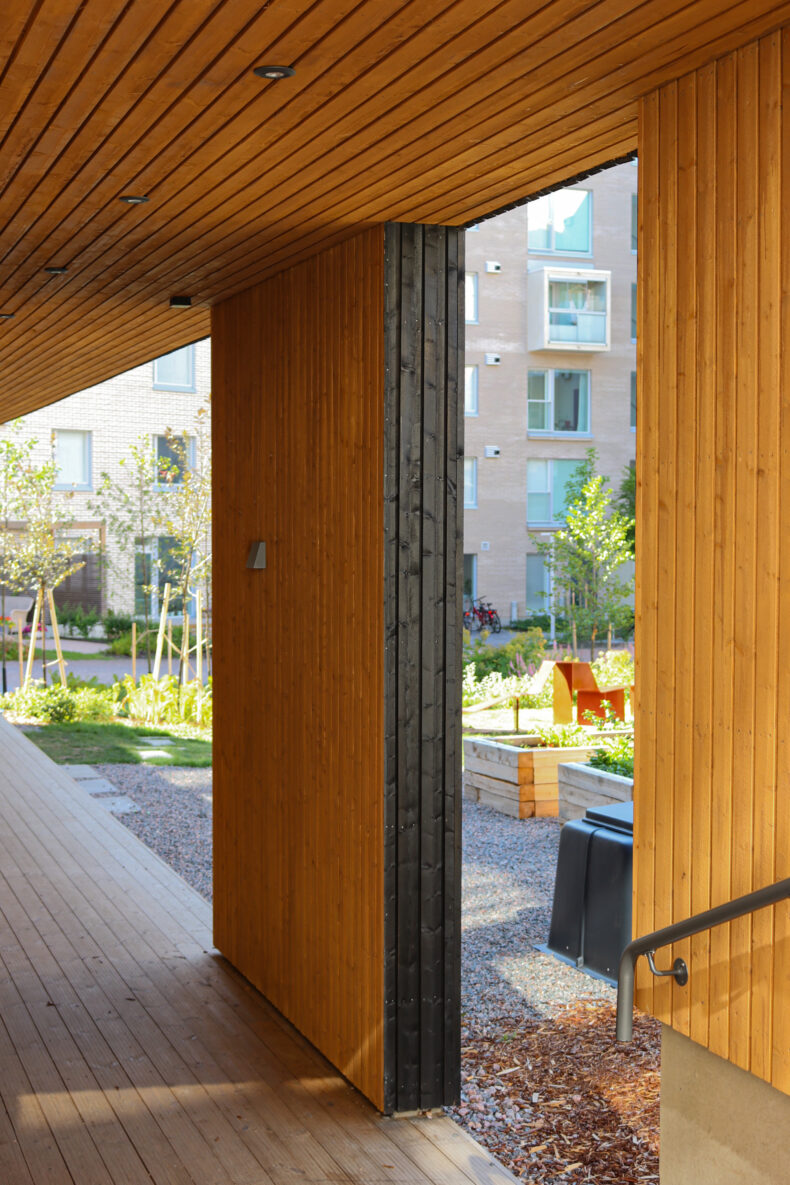
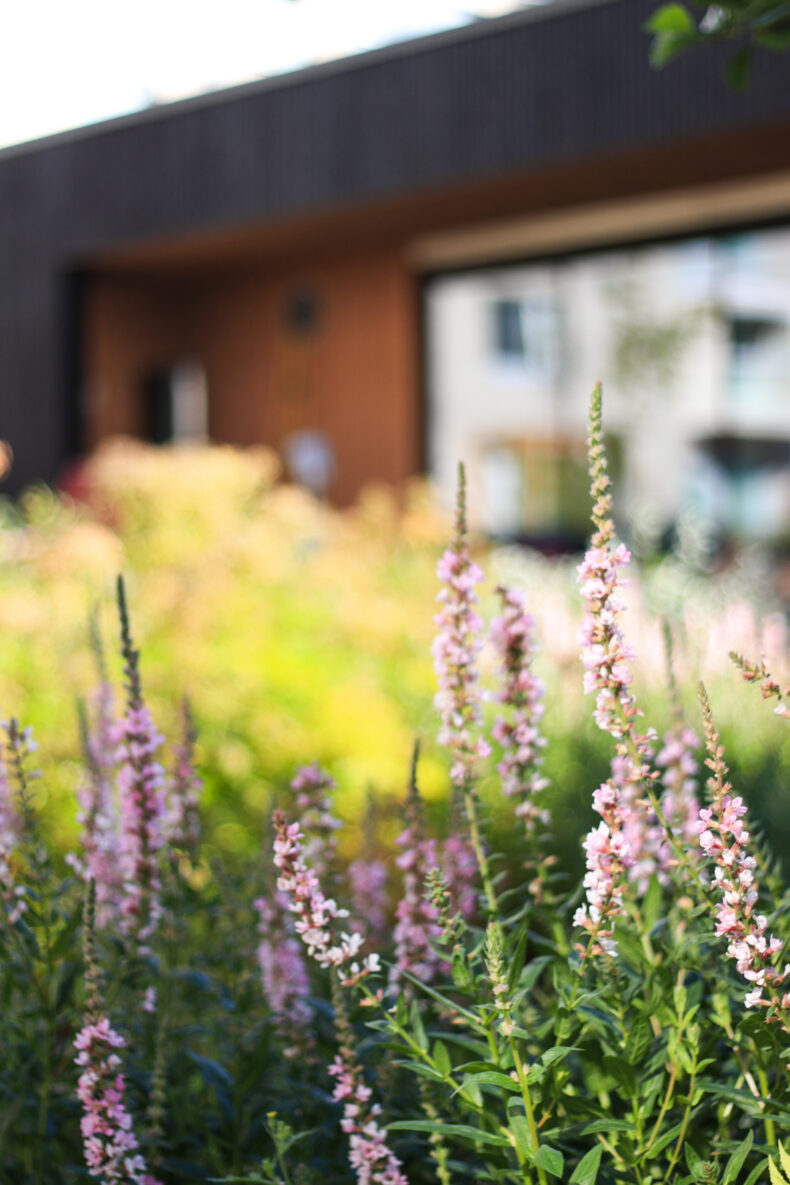

In Postipuisto, the site plan requires the calculation of the green factor. Achieving the target number in the block was facilitated by the earthen yard, which makes it possible to process stormwater and make more abundant use of vegetation. In order to delay the stormwater, a large rain garden was planned, to which some of the roof water could also be diverted. The large amount of permeable and semi-permeable surface is central to the realization of the yard. Also, the bonus elements of the green factor used in the yard, such as edible and flowering species, enrich the diversity and functionality of the yard.
The theme of the block’s playground is the history of mail delivery. Children can write messages to each other using the play equipment designed for the place. The sculpture “Spotti” created as a result of the Habitare student competition held in 2018 and designed as a meeting place has also been placed in the courtyard.
