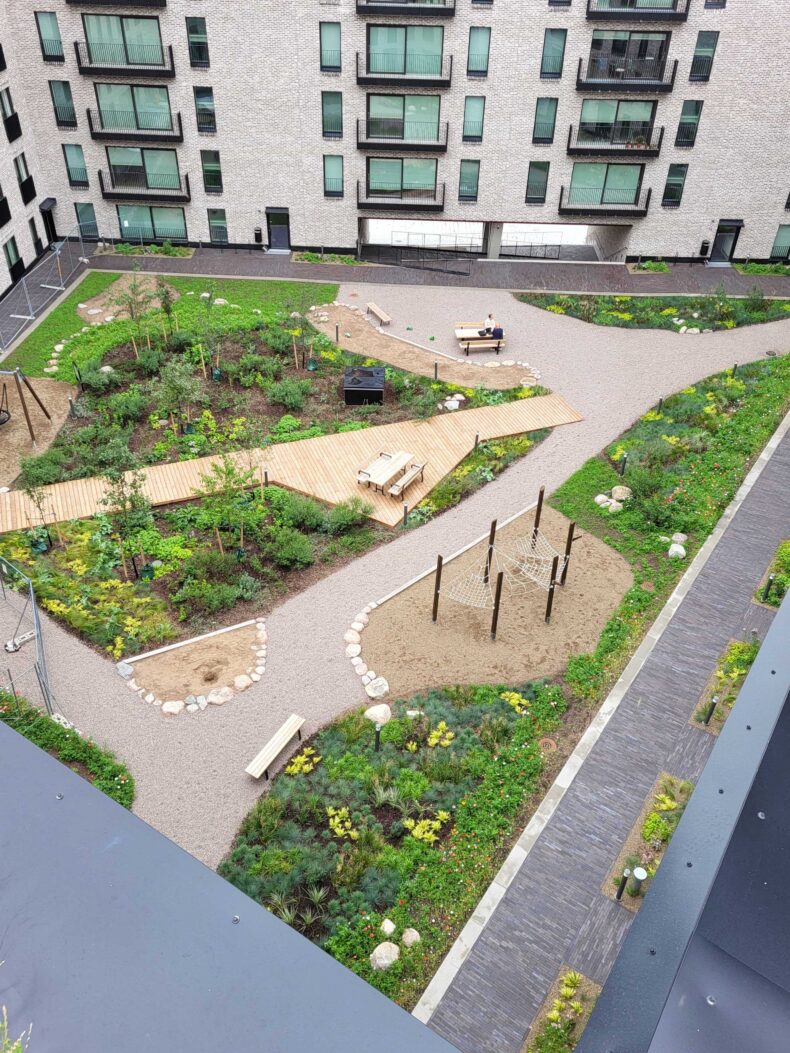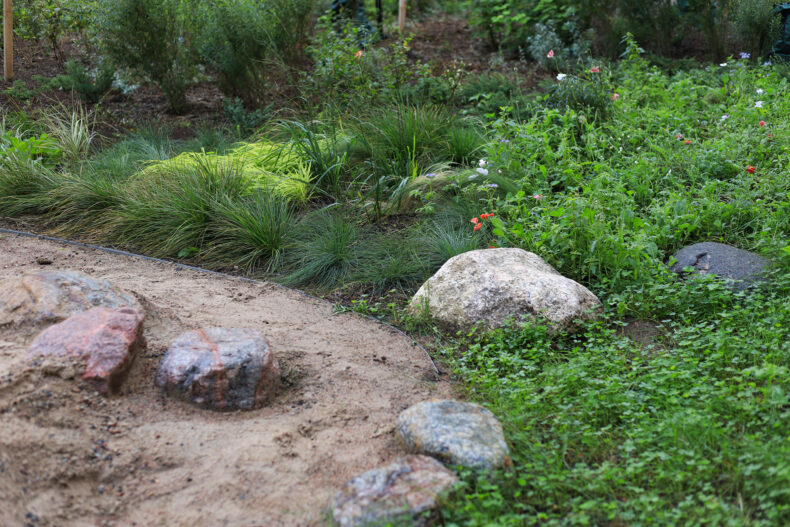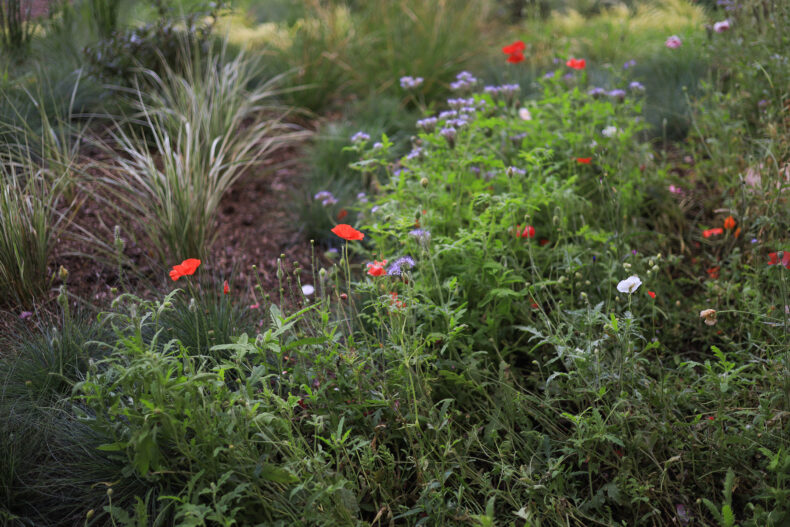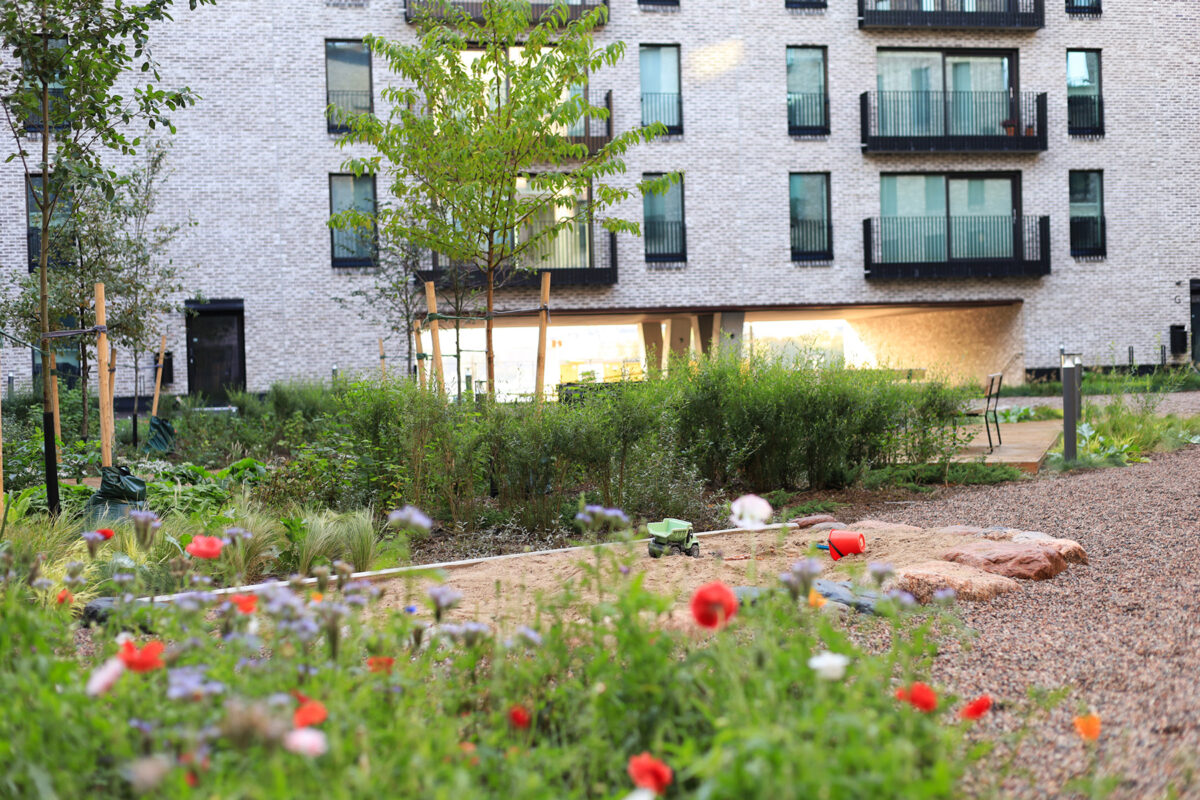Location: Helsinki
Year: Competition and further planning 2020-2022, design implementation 2024
Collaborators: architecture design Anttinen Oiva Arkkitehdit Oy
The block is the first residential block to be built in the Nihti neighbourhood area, which is located in a prominent location in the cityscape. The yard has drawn its inspiration from the rocky Nihti island, which used to be there but has been covered by harbour infill.
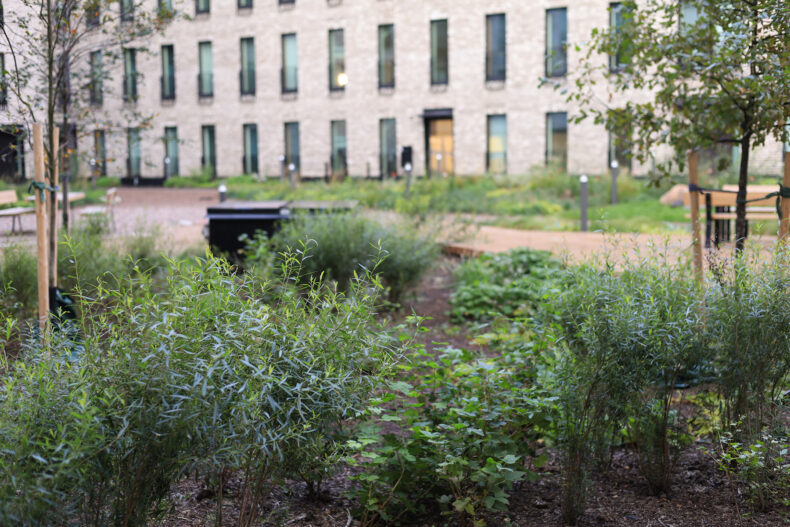
The deck yard is arranged in accordance with the island theme with plantings and activities positioned along the shoreline zones. In the middle of the yard, there is an underground part extending to the parking garage, where stormwater from the yard is absorbed. The trees planted there are allowed to grow to a large size. On the edges of the courtyard island, the vegetation is lower, meadow-like grasses and ground-cover plants. The yard opens to the sea through a large scenic staircase. The in-situ cast staircase is integrated with a brick-paved ramp and seatings.

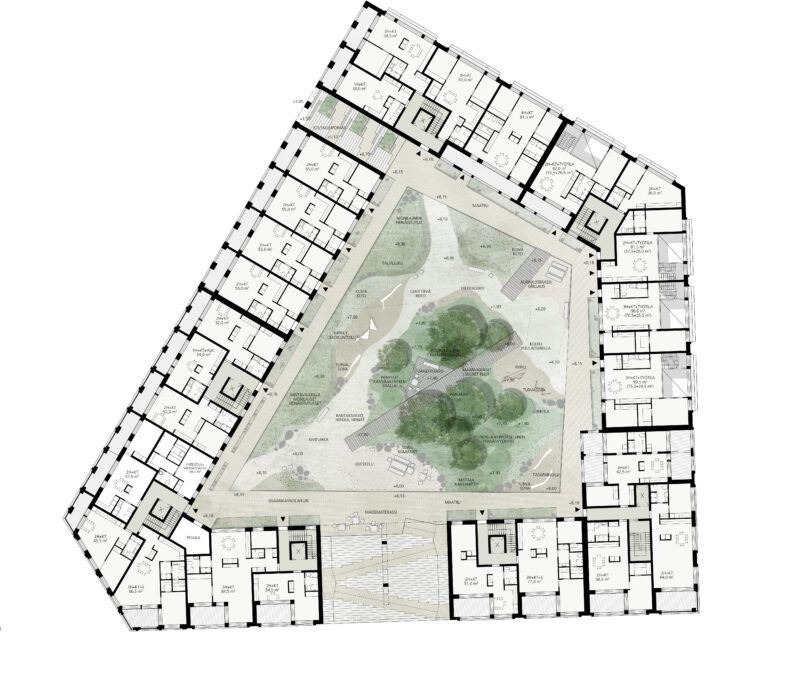
The block’s rooftop saunas and greenhouses with terraces are located on their own distinct islets. Green roofs are implemented to provide a variety of blooming plants for pollinators throughout the growing season.
