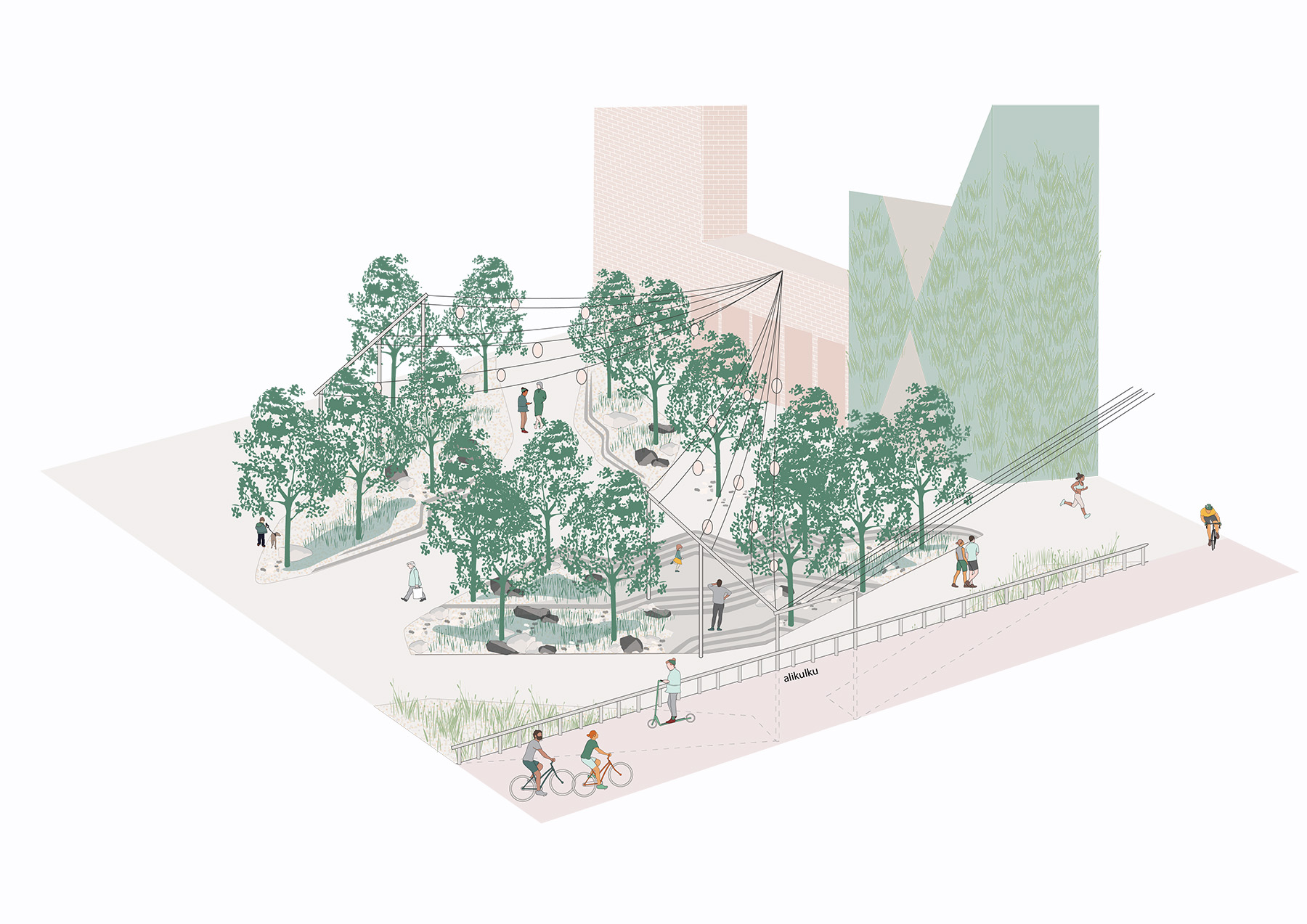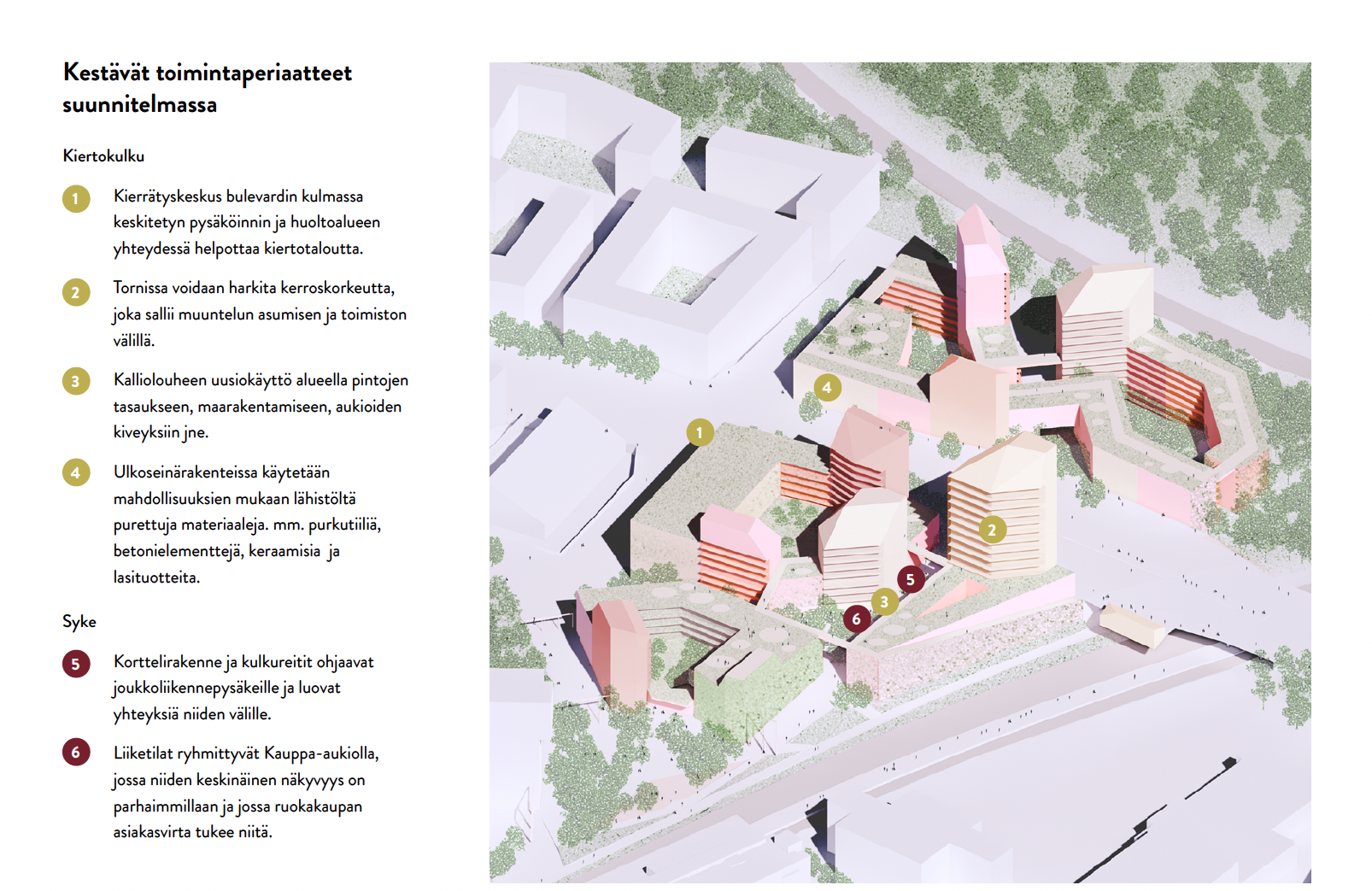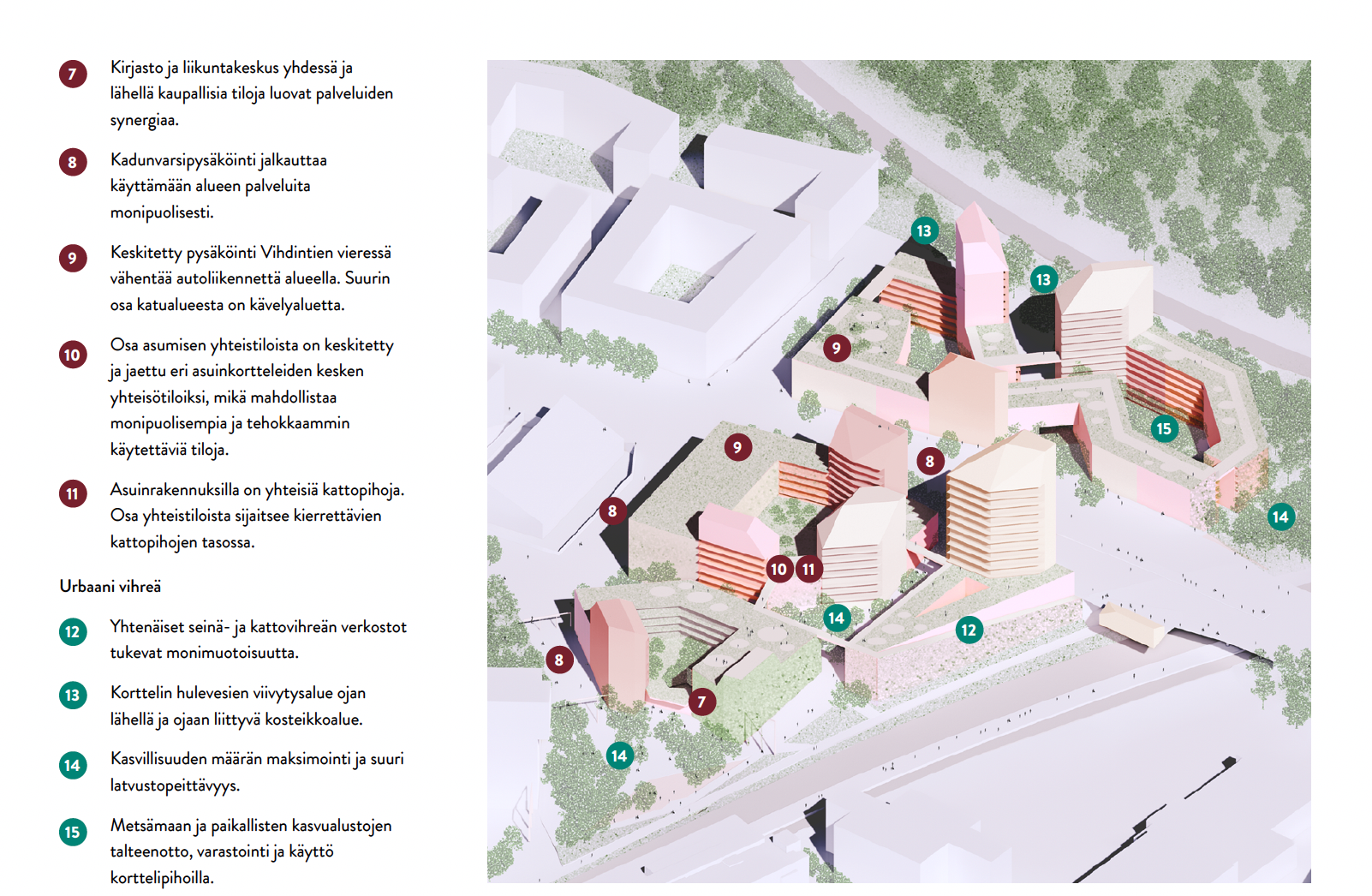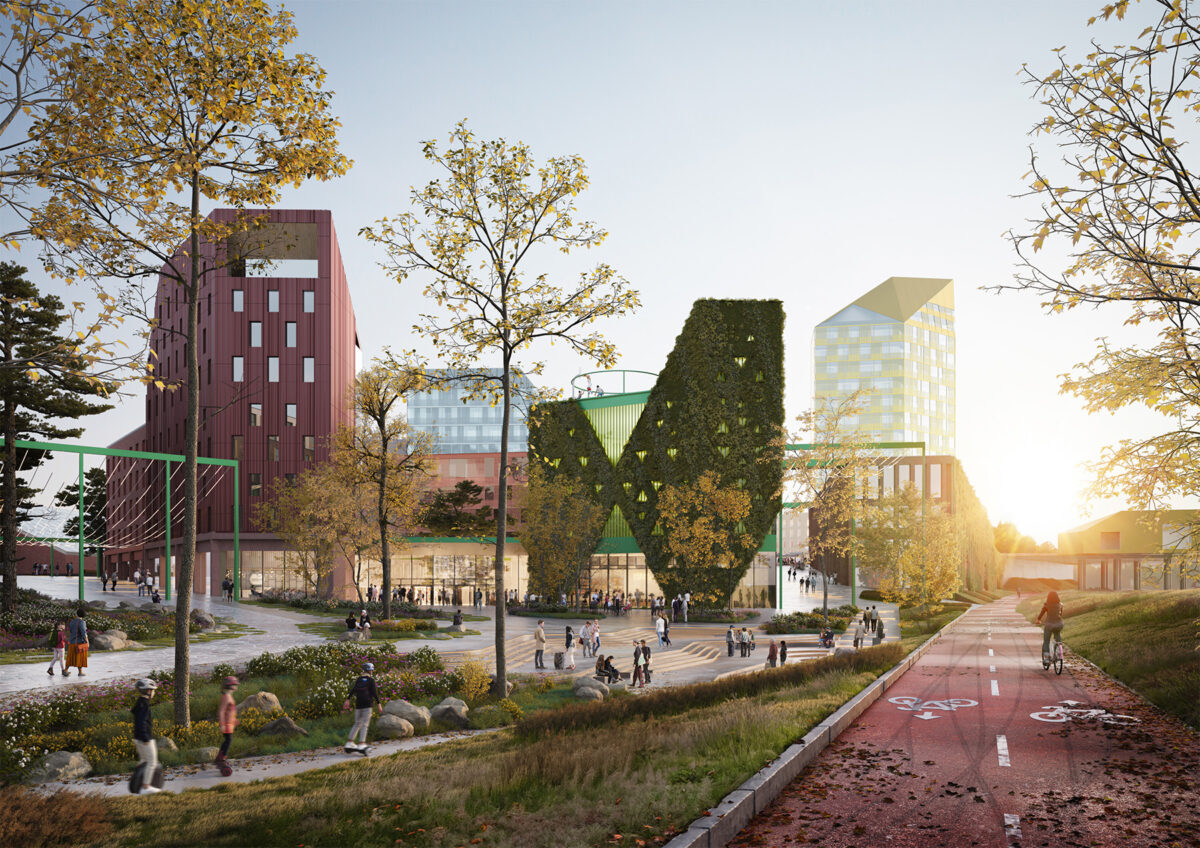Location: Helsinki, Valimo
Year: 2023
Collaborators: Tommila Architects Ltd, WSP, Spinverse and Tuomas Santasalo Ky
The examination of the Valimo station area assessed how Helsinki’s western boulevard city’s planning principles impact its development needs and urban structure. The emerging boulevard city of Vihdintie enhances the area’s population base, traffic solutions, and service network, providing new opportunities and content for the functional development of the station area.
In the work, three specialized massing strategies were drawn up, of which, together with the city, the option selected as the best was refined into a final plan. Current and planned streets and public transport stops defined the guidelines for massing the Valimo station area. Massing is based on the creation of smooth routes between these points in such a way that the block sizes allow the activities planned for the area and the flow of the routes supports the activities. The two most important newly formed public spaces, Kirjastoaukio and Kauppa-aukio, were presented at reference plan level as distinctive, green and artistic identity factors for the area.

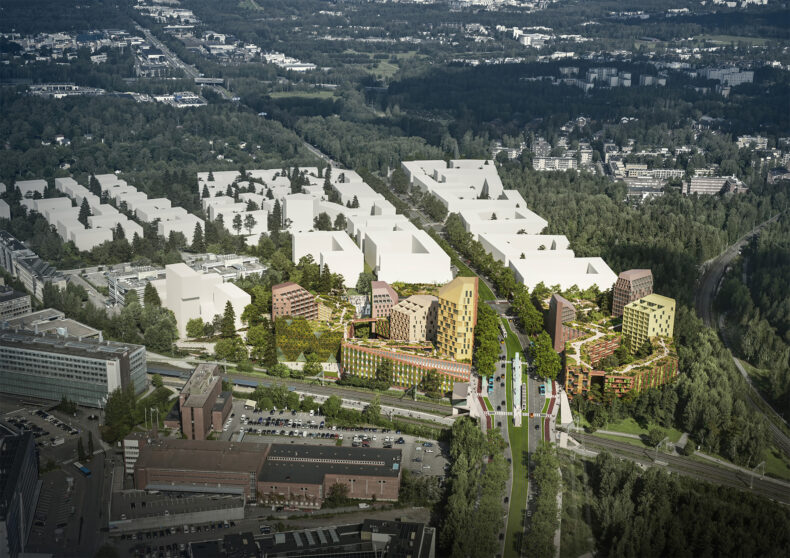
As part of the concept plan and identity, sustainability goals and a preliminary set of criteria guiding the cityscape were drawn up for the area. The goals have been set on the basis of general principles of sustainable design and research, as well as the experiences of similar example sites. The realization of the goals was monitored within the limits allowed by the scale of the work.
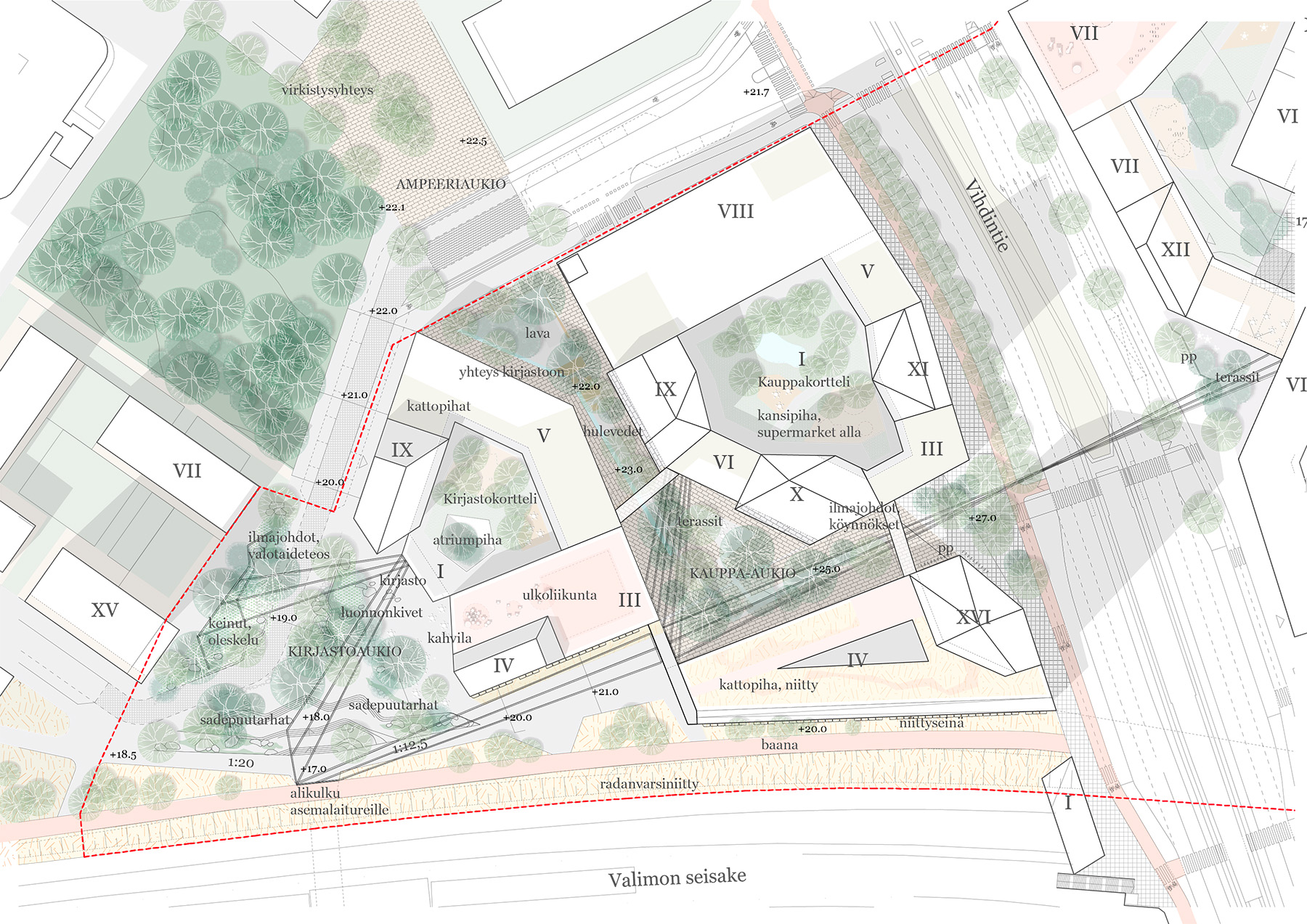
A landscape concept was drawn up for the area, which supports the sustainability and comfort of the urban structure and produces more diverse nearby nature. Valimo’s identity factor is a unified network of green roofs and walls, that diversifies trackside vegetation and the new boulevard and gives the green connection a distinct identity. As part of the landscape concept and sustainability goals for the area, target levels were calculated for the amount of trees, crown coverage and the maximum amount of impervious surfaces.
