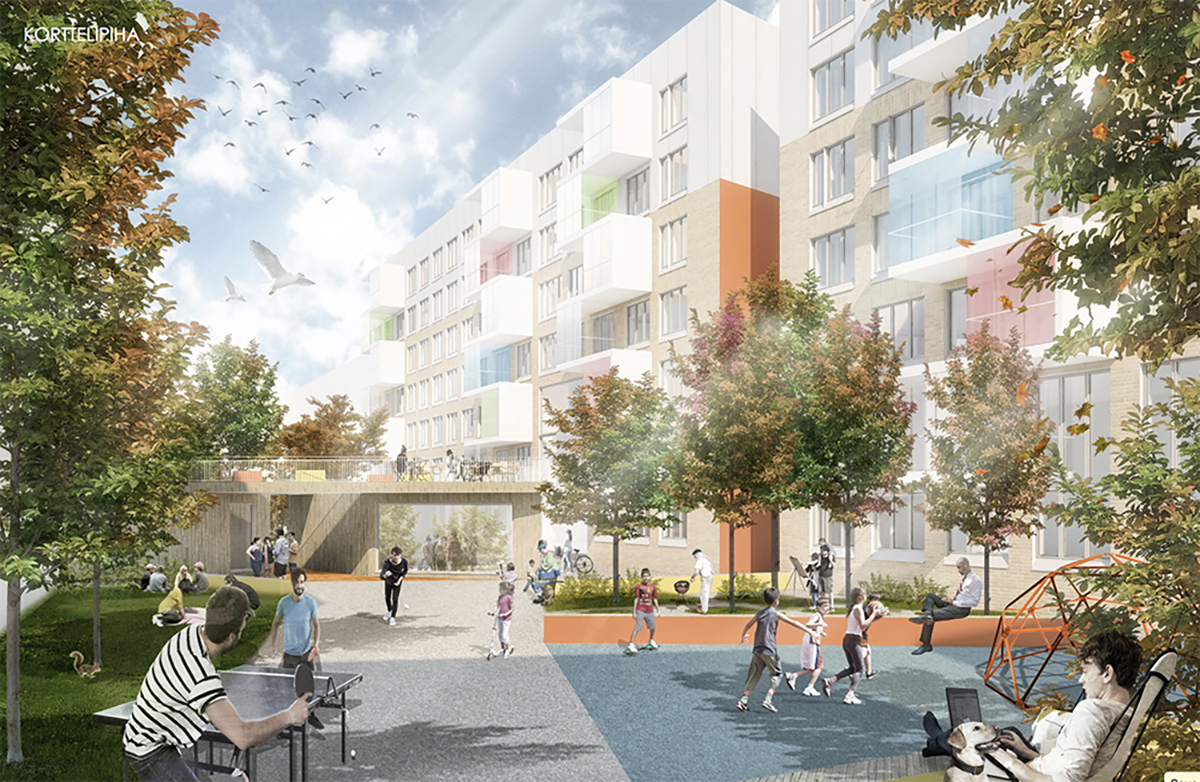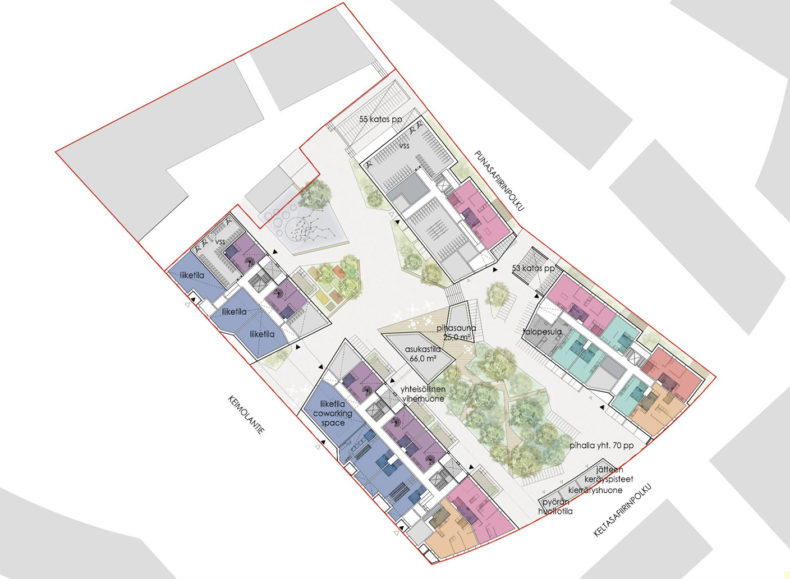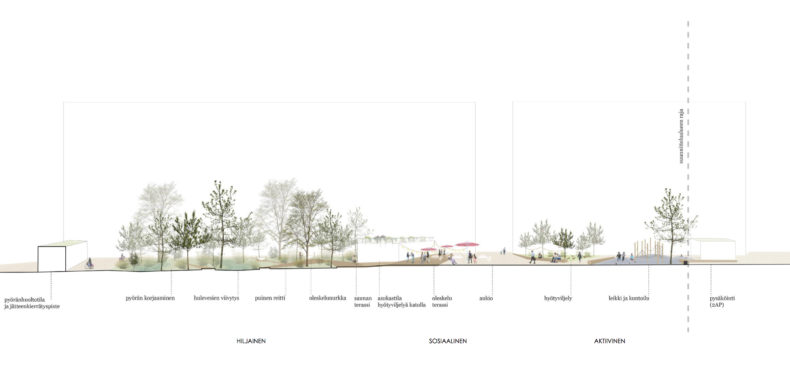Location: Vantaa
Type: design-build competition, 1st prize
Client: YIT
Year: 2017
Design: landscape architecture Nomaji maisema-arkkitehdit, architecture Architects Anttila & Rusanen
The purpose of the competition, organized by the City of Vantaa, was to find a communal and distinctive residential block concept for Kivistö. The winning yard concept combines urban living and wild nature into an interesting and supportive composition. The vegetation of the yard is diverse and lush, contributing to the well-being of the residents and the ecology of the yard. The yard is divided into three functions; active, social and quiet. Each of these areas in their own way supports the active urban life and everyday life of the inhabitants and provides comfortable spaces and activities for different types of users.
“The active yard” includes children’s play and adult fitness. The centrally located community building and courtyard sauna form the heart of “the social yard”. The events, organized by the residents, can spread over the adjacent courtyard, where most of the urban allotment gardens are located. The wood-heated courtyard sauna has a terrace overlooking “the quiet yard”, which serves as a place for relaxation and peaceful activities.
During the implementation design phase, the lightning artist was also involved in the project. She will create a light art installation which supports the sense of community.


