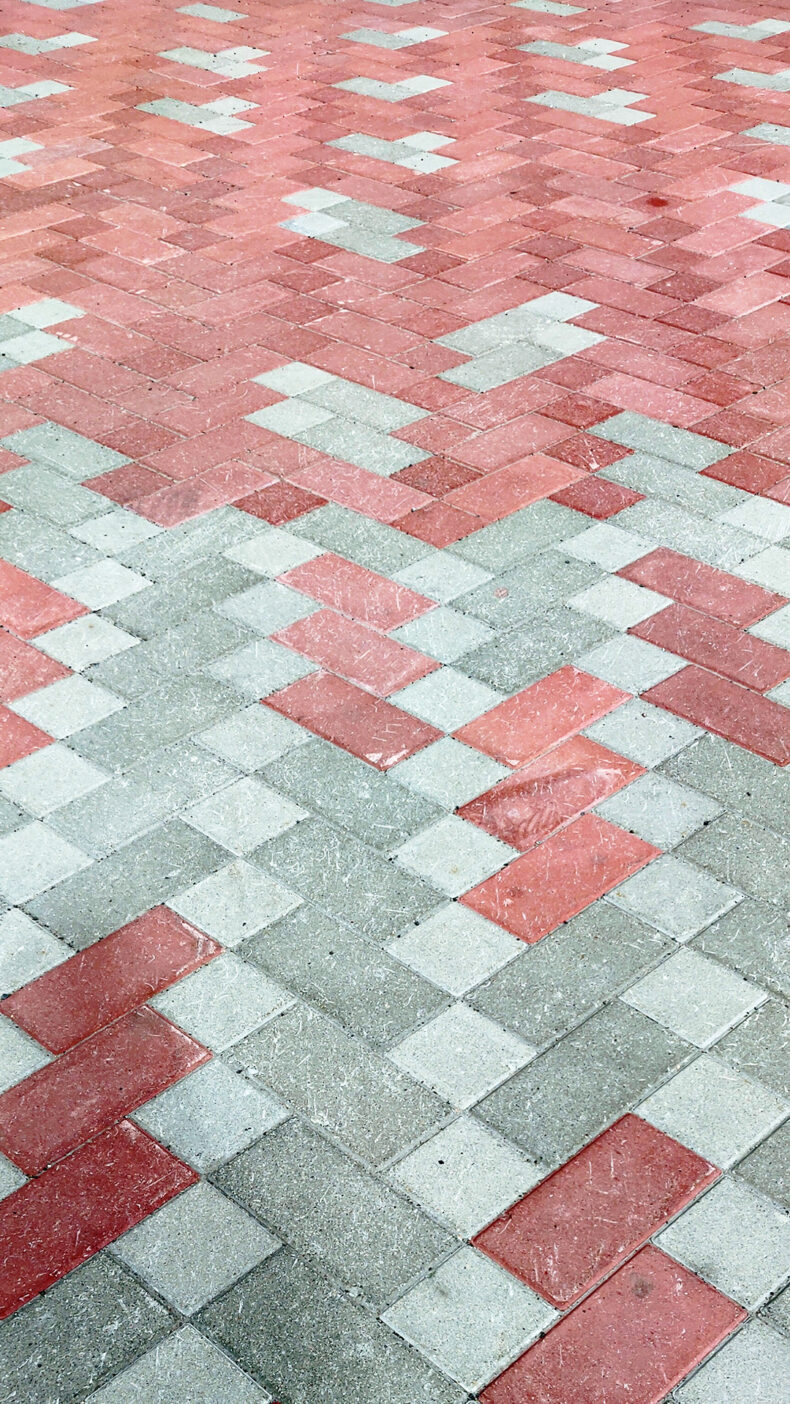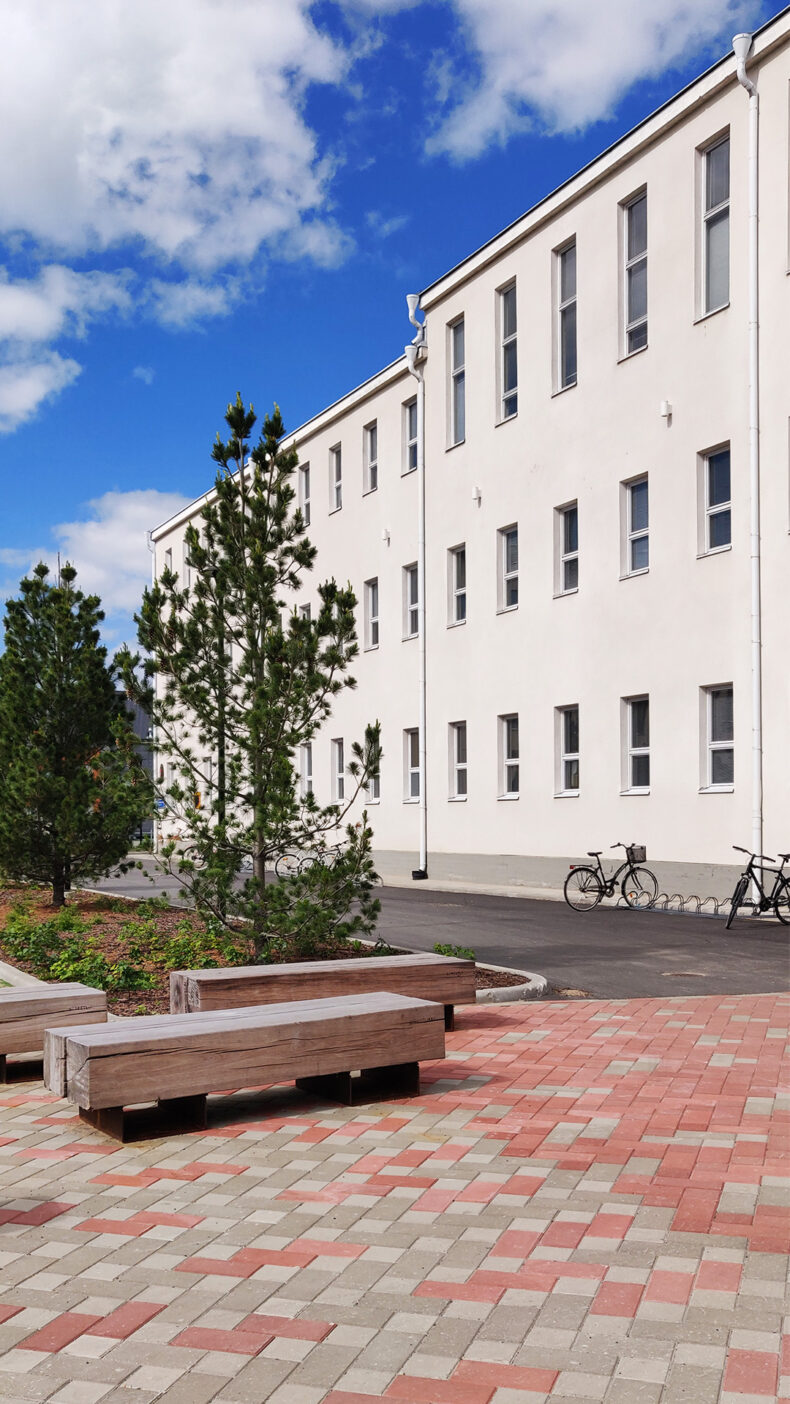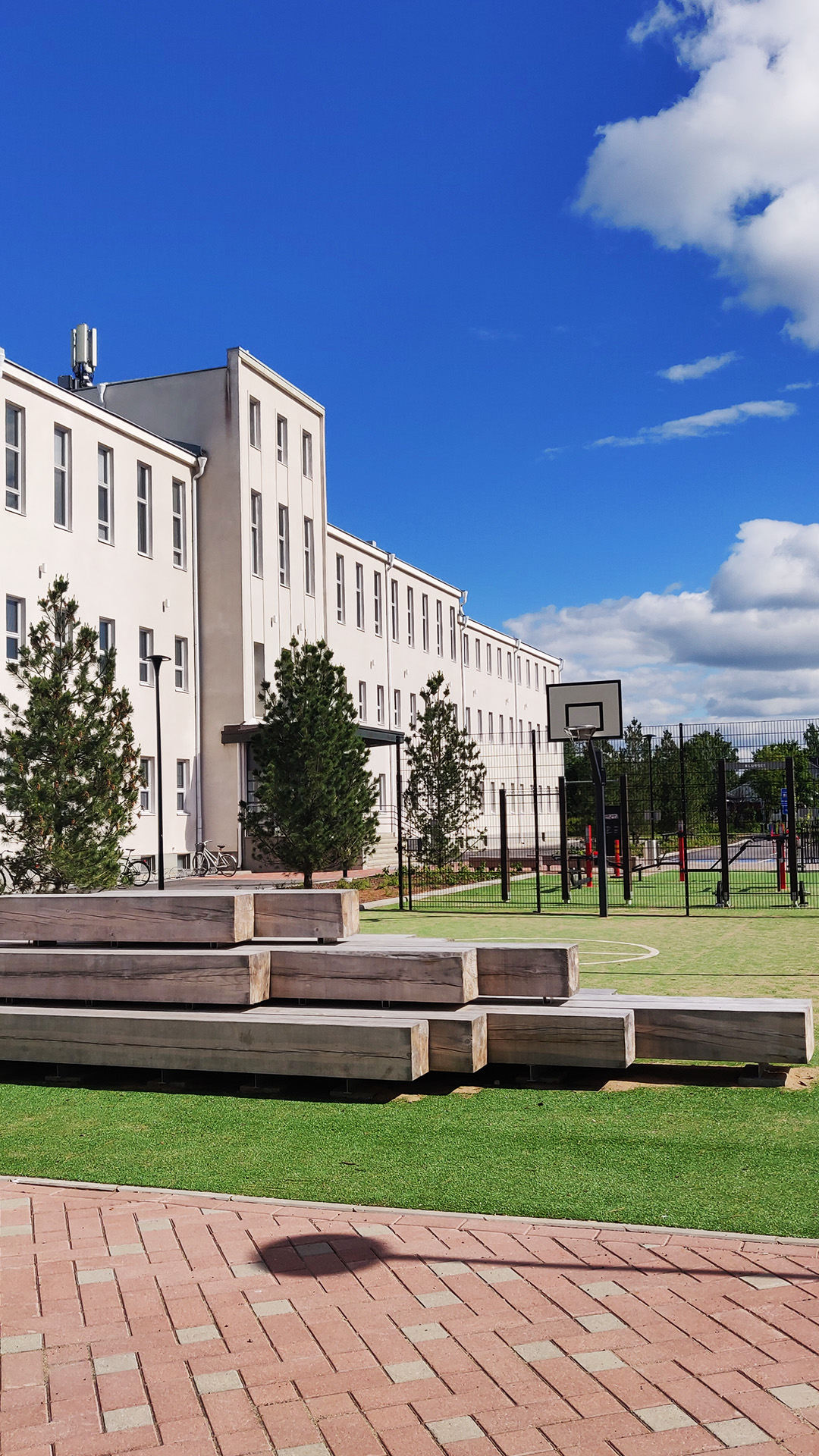Location: Joensuu, Finland
Type: school yard, learning environment
Status: constructed
Client: Pohjois-Karjalan koulutusyhtymä / Riveira
Year: 2021
Design: landscape design Nomaji, architecture design Architects Rudanko + Kankkunen and Architects OK
A new school building was planned for the Riveria campus area in Peltola, east of the center of Joensuu. At the same time the outdoor spaces of the campus area were developed to better meet the needs of the renewing vocational school.
The building stock of the campus is from different decades, and we wanted to create a unified and distinctive entity from the fragmented campus. A pleasant and green campus trail was created in the area between the buildings of the campus. Car traffic and parking were directed to the outer perimeter of the area, so that the road is only used by walkers and cyclists. Raitti is a functional area that serves as a place for breaks and outdoor learning.
The heart of the courtyard area is the campus square, which is a place to hang out and meet and serves various activities and events, such as outdoor exhibitions and work demonstrations. To improve the well-being of the users, there are also outdoor exercise and play areas at the site.
The stormwater retention basins located on the route imitate the local natural conditions as faithfully as possible in their structure and vegetation layers, resulting in beautiful planting areas that require little care. By increasing vegetation, comfort and diversity have been created in the area.
The general appearance of the campus emphasizes Karelia, Karelian nature and handicraft skills. The patterns of the stones are reminiscent of traditional cross-stitch work, and the outdoor furniture has been chosen so that genuine materials can be seen in them.
As a whole, the outdoor spaces form a pedagogical environment that supports vocational training for future experts.


