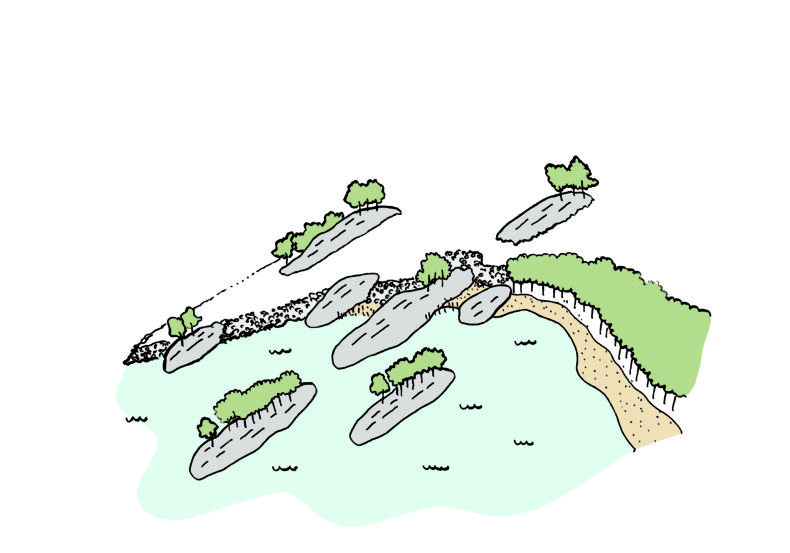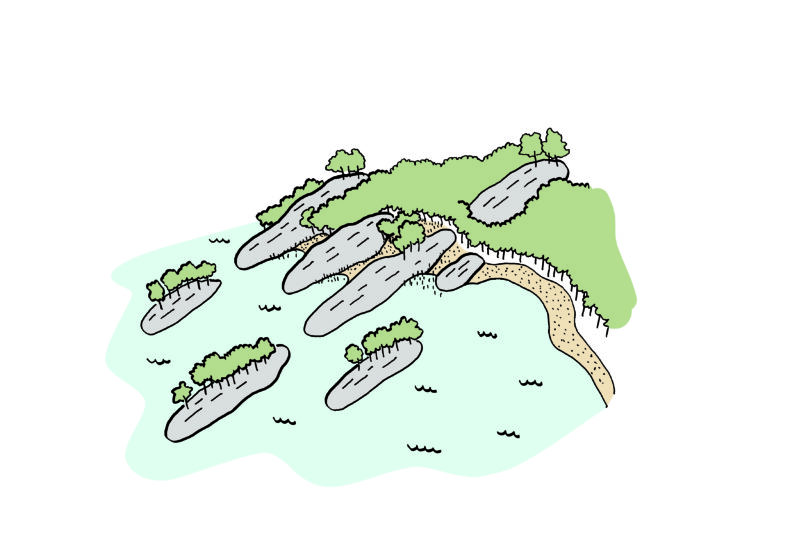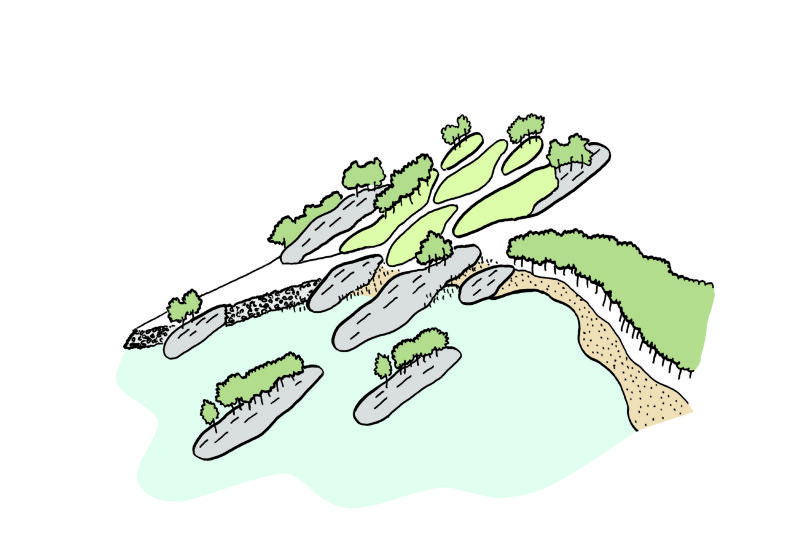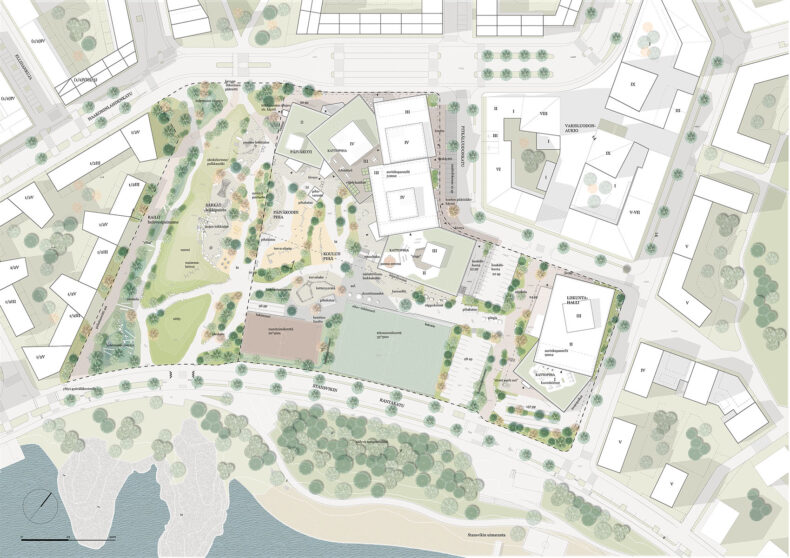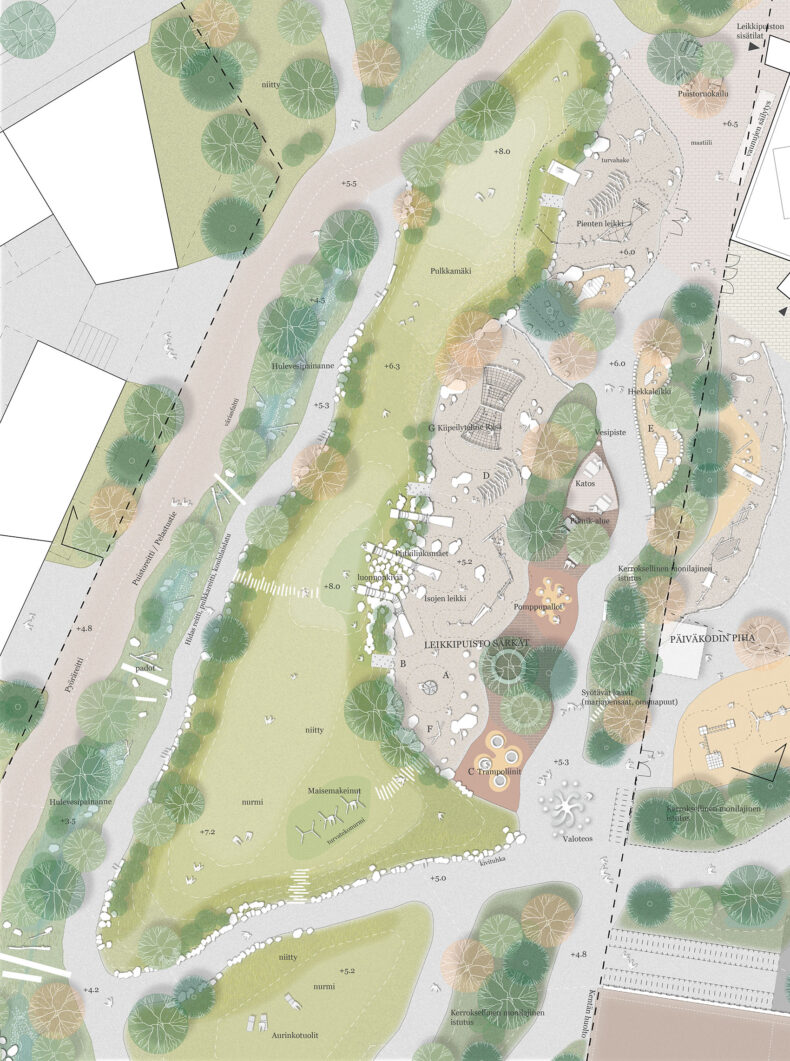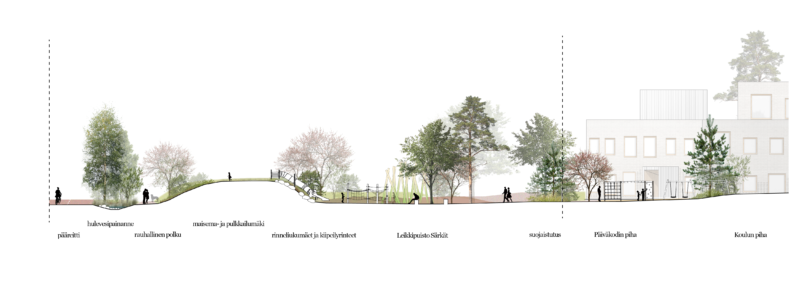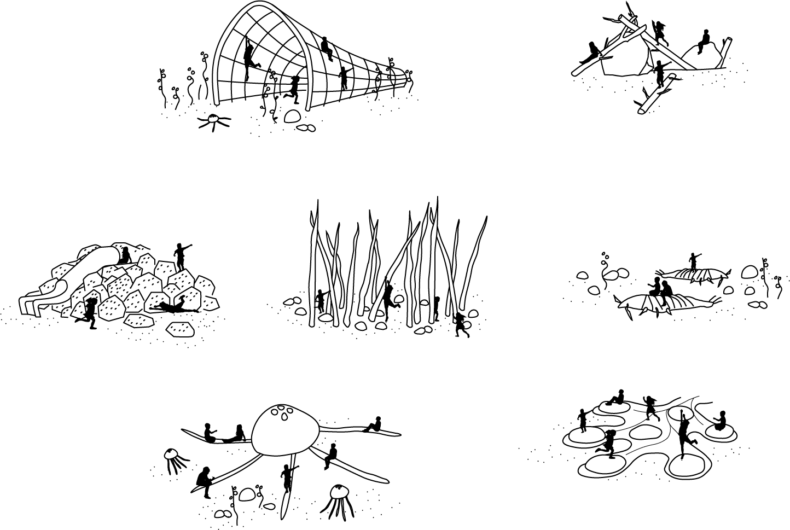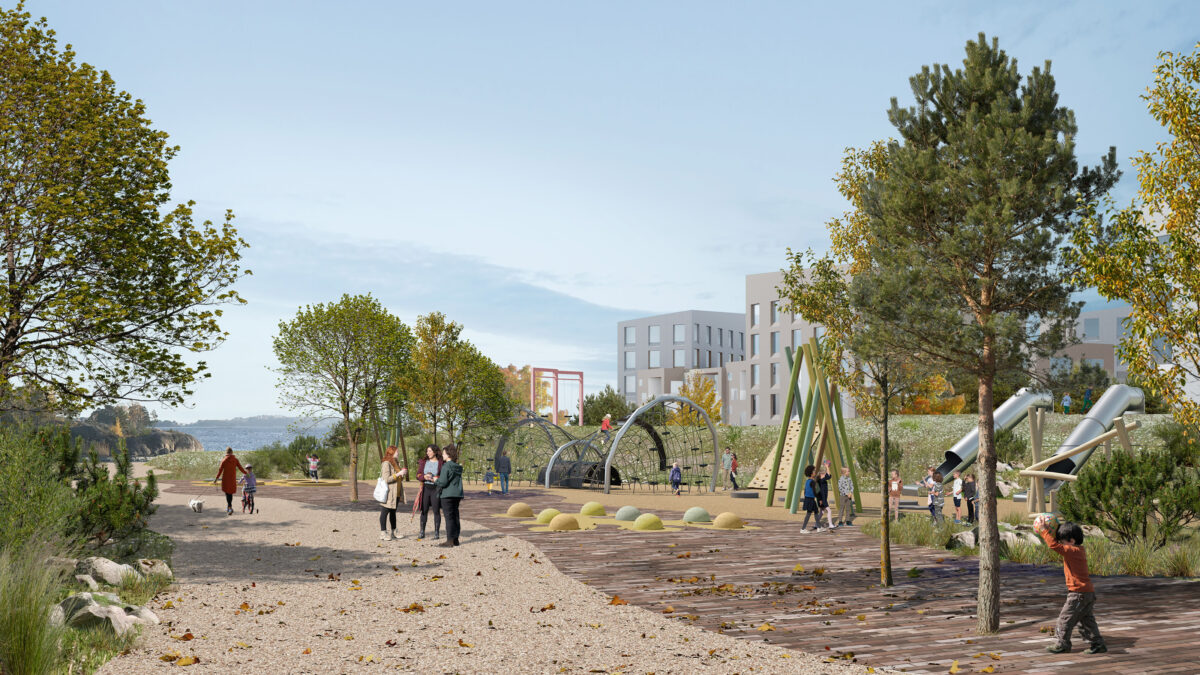Type: school yard, learning environment, park design, competition
Status: proposal in invited competition
Client: City of Helsinki
Year: 2020
Collaborators: Architects Rudanko+Kankkunen
“Pelago” project is a result of collaboration between Nomaji and Rudanko+Kankkunen in the invited architecture competition organised by the city of Helsinki. The goal of the competition was to discover a vision and concept design of a new service block building in the Kruunuvuorenranta district and the southern part of the adjacent Haakoninlahti Park. The new building, which includes a school, day-care center, youth center and sports hall, acts as a boundary between the built environment and the natural area of the park and the southern shoreline.
The concept of the designed landscape replicates local geological forms evident in the rocky shoreline and small islets. The net of walking and cycling paths run between “green islets”, which spread over the whole site, but become smaller in the yard of the Pelago” buildings. The boundary of the site between the park and the service buildings is functionally clear, but still indistinguishable. From the top of the biggest islets there is an open view towards the sea and the surrounding area. The open area and gentle slopes of the islets also provide space for variety of activities for all seasons, such as sledding in the winter and various games in the summer.
The playground area is named after sandy formations by the sea. “Särkkä” (a sandy shoal) is located in a sheltered niche between the shape of the terrain and the multi-purpose building. The pedagogic theme of the playground is the life of the Baltic Sea, which is present in different play elements, such as climbing “mussel” wall, “jellyfish” carousels, “bladder wrack” trampolines and bouncy bubbles. The playground was designed to be the main attraction of the new district, where all age-group could find activities. The materials of the entire playground are natural, sustainable and as much as possible recycled.
