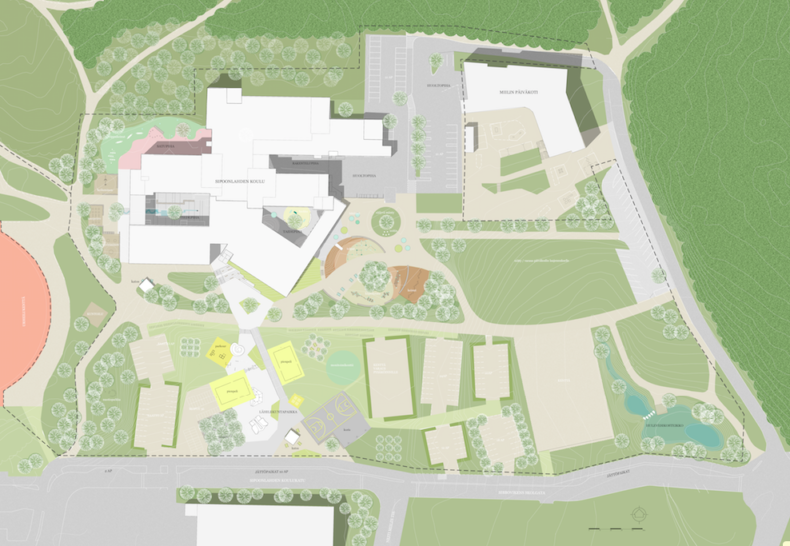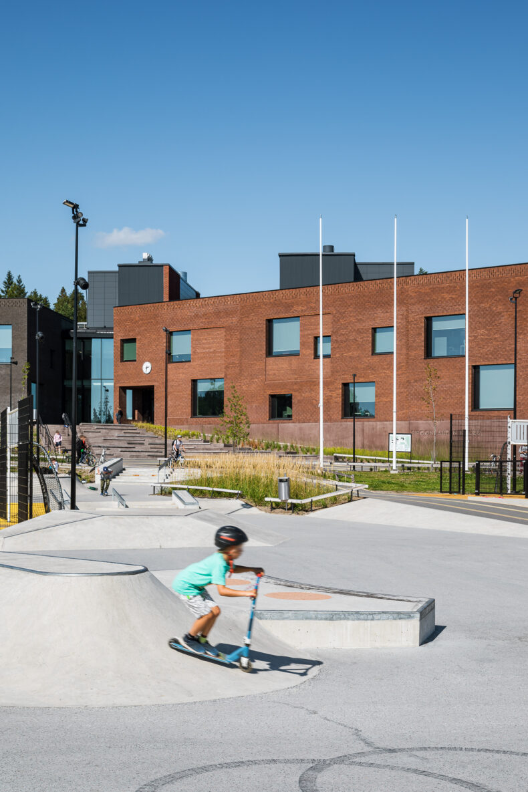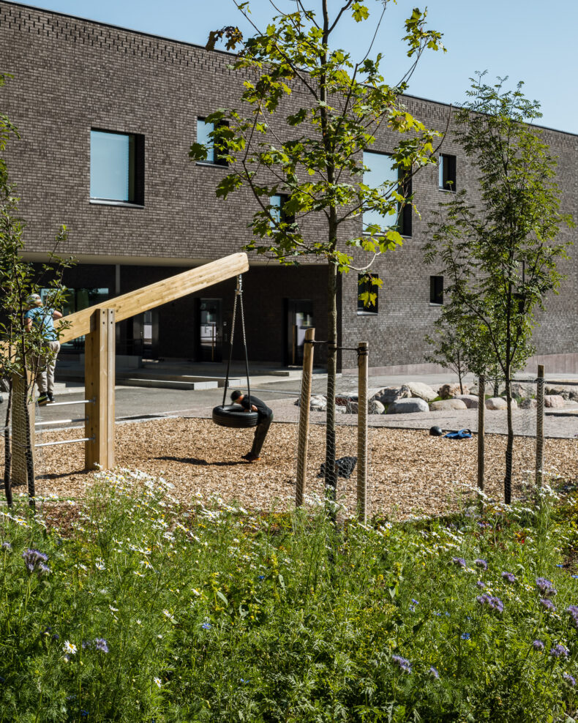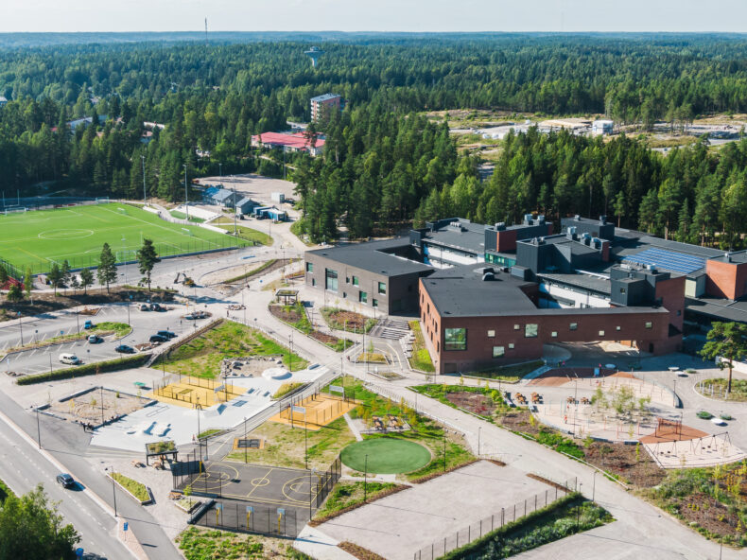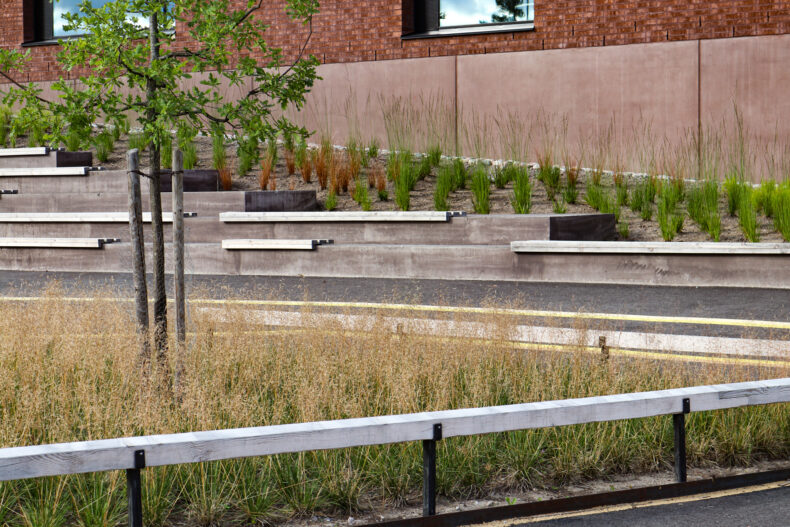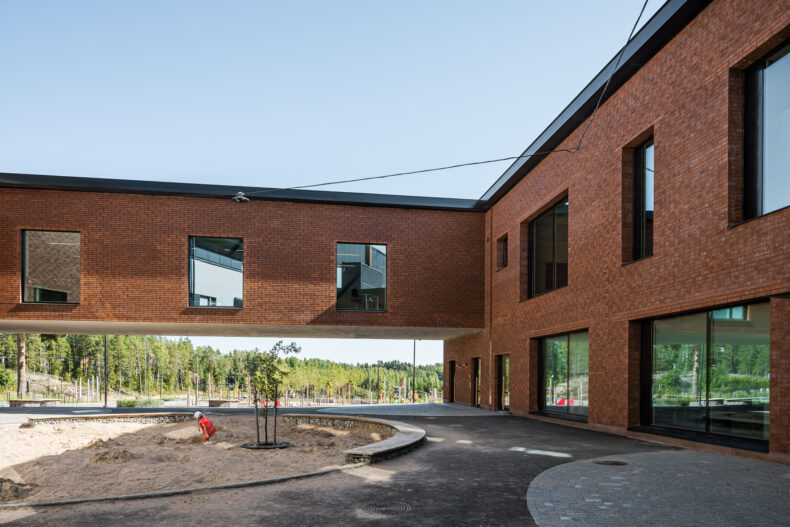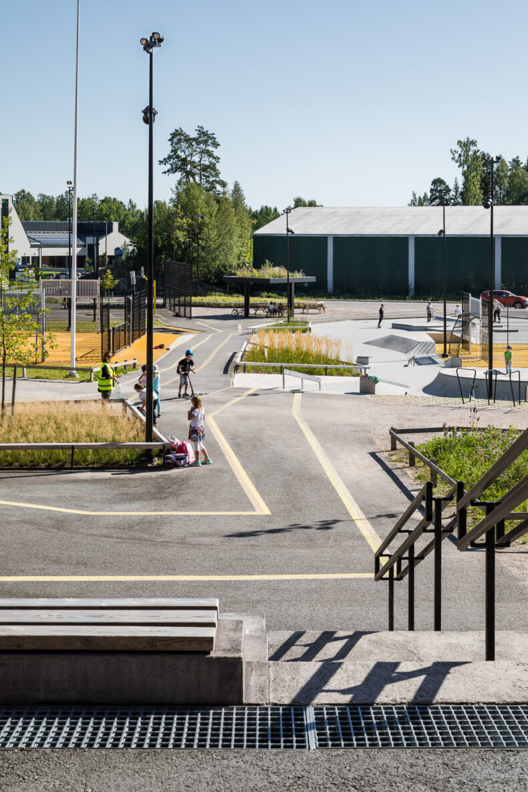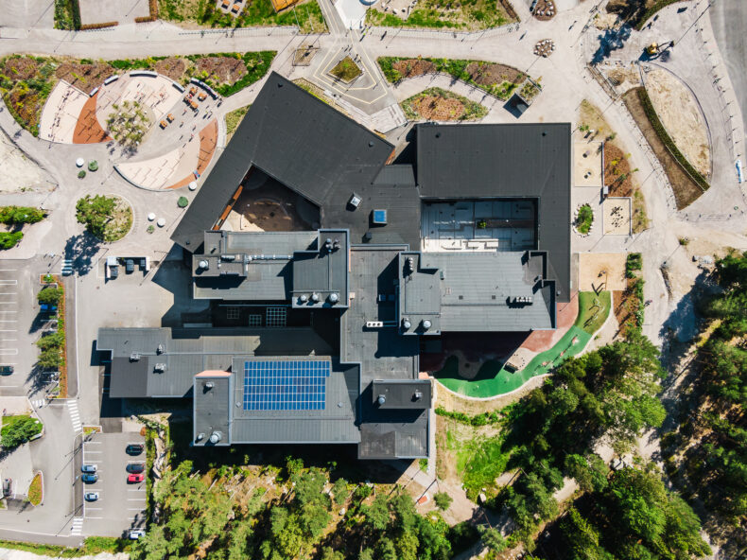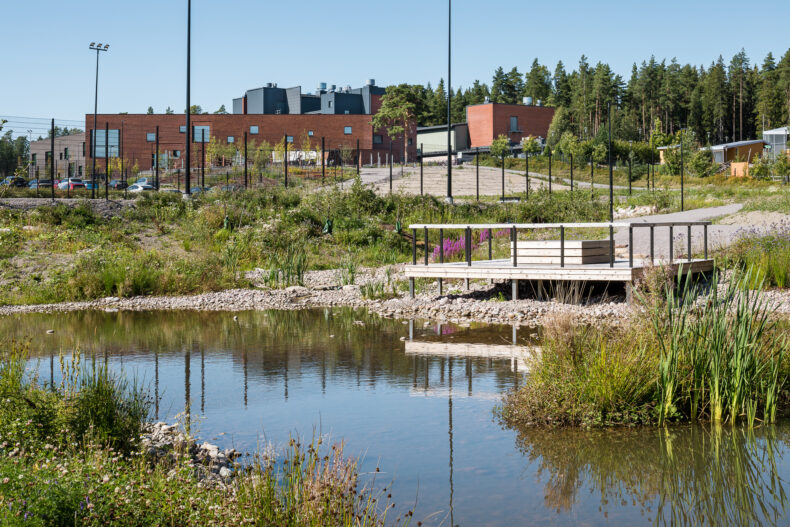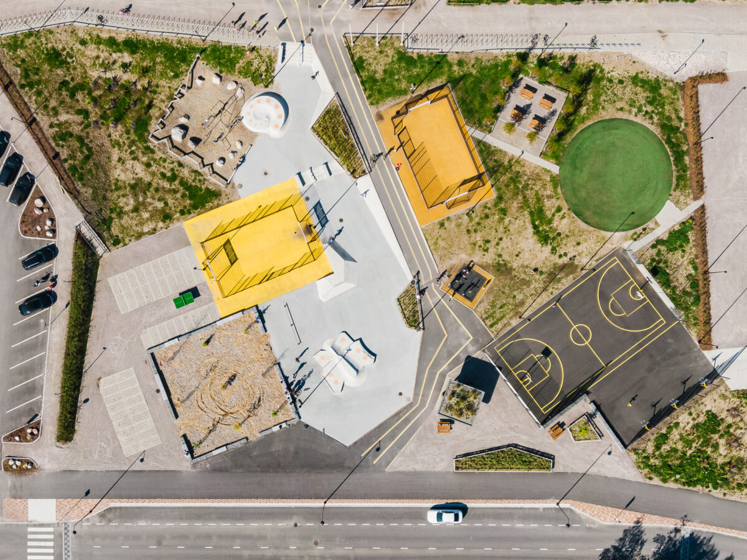Location: Sipoo
Type: Learning environments, schoolyard, sport area
Status: the first phase completed 8/2019, 2nd phase 2020
Client: Municipality of Sipoo
Year: 2016-2018
Design: Nomaji landscape architects Ltd and Soile Heikkinen from Virearc (landscape architecture), Janne Saario (skate area)
Collaborators: Rudanko+Kankkunan and AFKS (architecture)
The new Sipoonlahti school is one of the largest school centers in Finland. As part of the extension project, the entire schoolyard was renovated and a new local sport site was built in the area. The schoolyard serves as a versatile learning environment and is also a popular outdoor place for residents of the area outside the school hours. The yard is like a public park; it is not fenced and is open for anyone.
The school yard has a rich diversity of tree species, carefully studied colors and materials and varied topography which creates a surprising range of spaces and activities. The yard is divided into four distinct themes: science, art, storytelling and sports. The materials used in the yard include recycled crushed concrete and wood treated with ecological protection treatment. The sports area includes a skateboarding friendly area with multifunctional butterfly-shaped concrete sculptures, and a round field designed by the schoolkids to serve as an arena for a popular local hobbyhorse game. Stormwater runoff from the whole area is directed into a wetland that becomes an interesting learning environment.
In the school projects, we always aim to work with children, teachers and other pedagogical professionals, to find new ways to use the outdoors as a natural teaching environment. In this project the students and staff actively took part in designing the new yard.
Photos: Martin Sommerschield.
