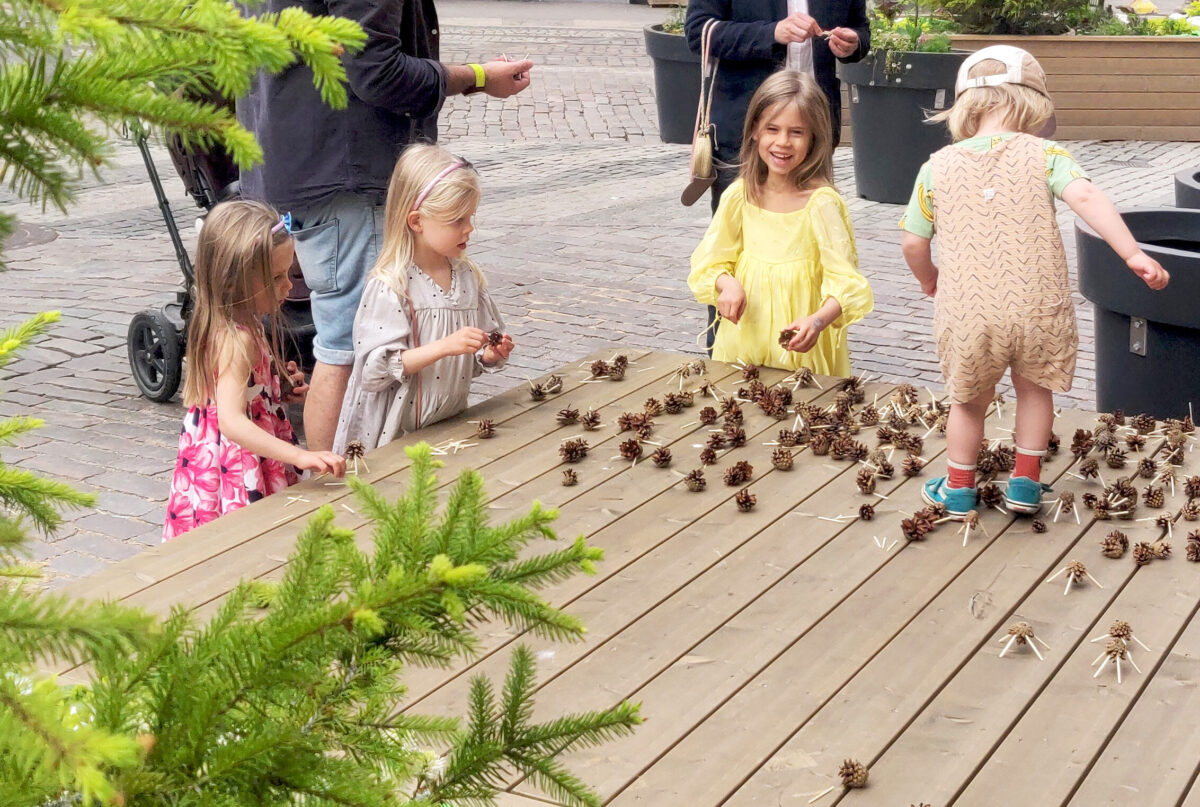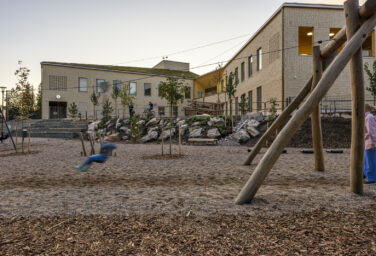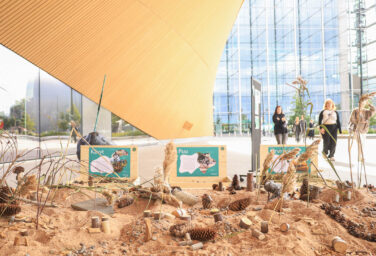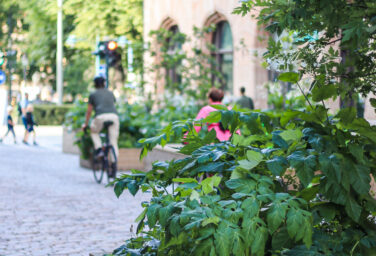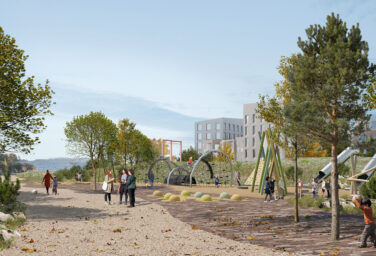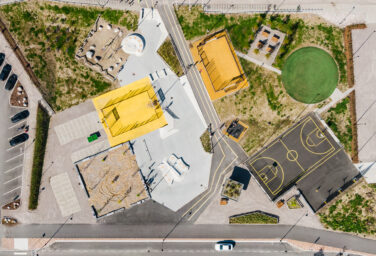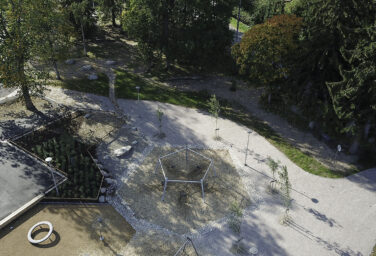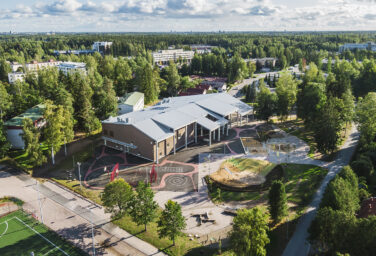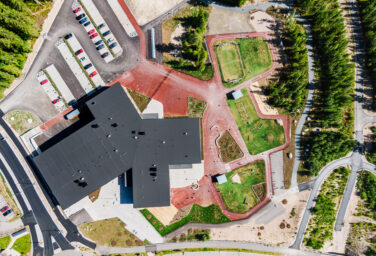Alku (beginning) is a child-friendly design method developed by Nomaji and is based on our broad experience in designing urban spaces and learning environments. Through this method, we design and develop environments in which everyone can grow and live healthily and happily.
The method includes tools for analysis and participation, design solutions, and customizable outdoor structures and furniture. Crucially, at the centre of the design process are the perspectives and well-being of children and young people. In addition to children’s environments, such as schools and kindergartens, the method can be used to improve child-friendliness in all outdoor spaces. It is adaptable to various scales, from urban planning to detailed outdoor space designs.
In a child-friendly environment, responsibility and sustainability are taken into account in a holistic manner. According to our experience, a child-friendly environment is also beneficial to other users, since a child-friendly city is diverse, interesting, safe and healthy for everyone. It offers opportunities to learn and experience new things, and it promotes the child’s growth and development in a variety of ways. At the same time, it promotes care for the future.
The Alku method is based on three design principles: enabling contact with nature, supporting spontaneous movement and enabling learning opportunities everywhere in the urban environment.
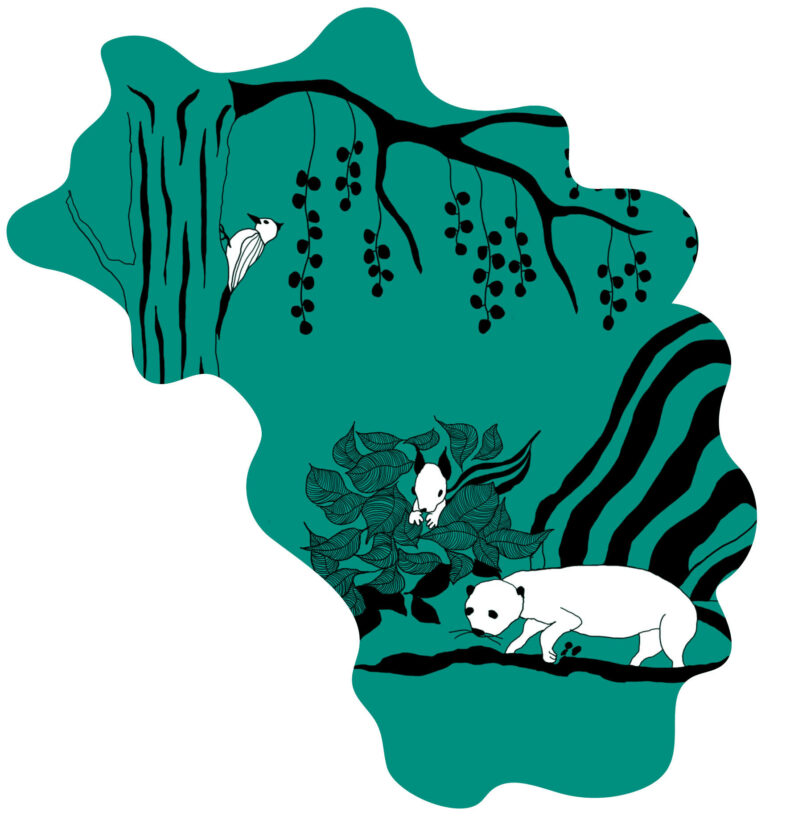
Contact with nature is an important part of children’s development and well-being. Scientific research continuously provides information about the positive effects of regular contact with nature on, for example, the development of a child’s immune system. Contact with nature also helps in understanding biological diversity and the appreciation of nature. In addition to being in nature, contact with nature can be increased in the built environment, for example, by adding natural elements and materials to urban spaces.
Movement improves physical conditions, coordination and balance, helps in the development of creativity and enhances learning. A child-friendly environment supports both guided and spontaneous outdoor movement by encouraging and enabling different ways of using the environment. By adding playful elements to the urban environment, children and young people can engage in increased movement while expanding the areas in which they feel safe and comfortable.
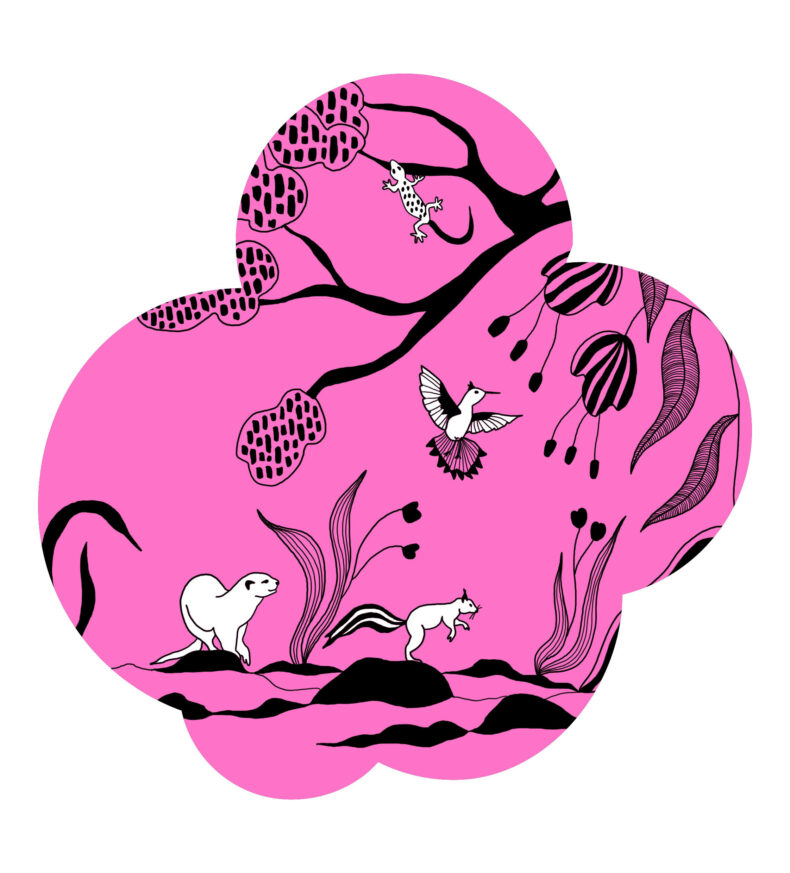
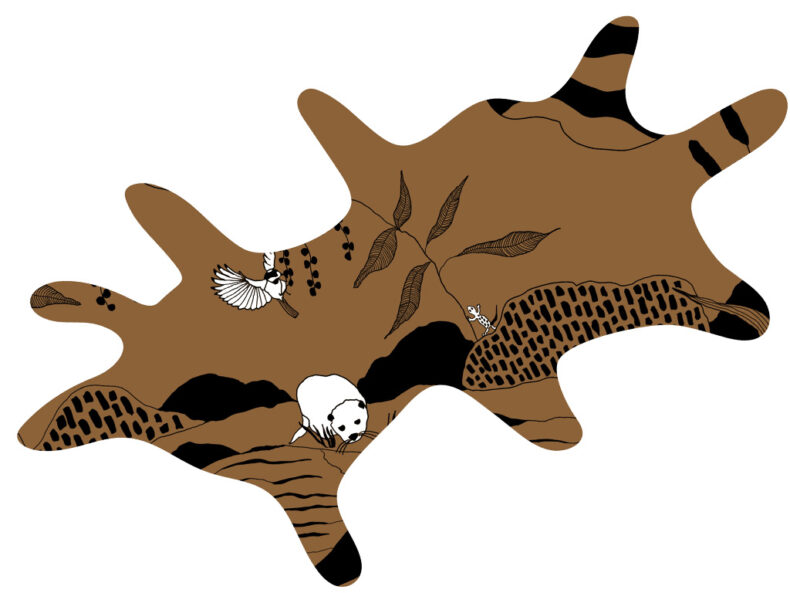
Nature diversity in a diverse built environment offers unique learning opportunities. Learning outdoors increases motivation and teaches a range of skills. In a child-friendly environment, learning opportunities are available everywhere, and learning takes place independently through doing and experiencing. Outdoor spaces offer many learning opportunities, which can make learning more fun and meaningful.
We offer concrete solutions that take children’s needs into consideration as part of the development of cities and that develop child-friendliness at a strategic level. In addition to our own expertise, we also utilise those of our partners in, for example, service and furniture design and participation. If this focus interests you, please contact us, and let’s think about how we could advance child-friendliness together.
Riikka Nousiainen, Landscape Architect, leading expert in child-friendly design,
Lotta Pulkkinen, Architect, expert in child-friendly design,
