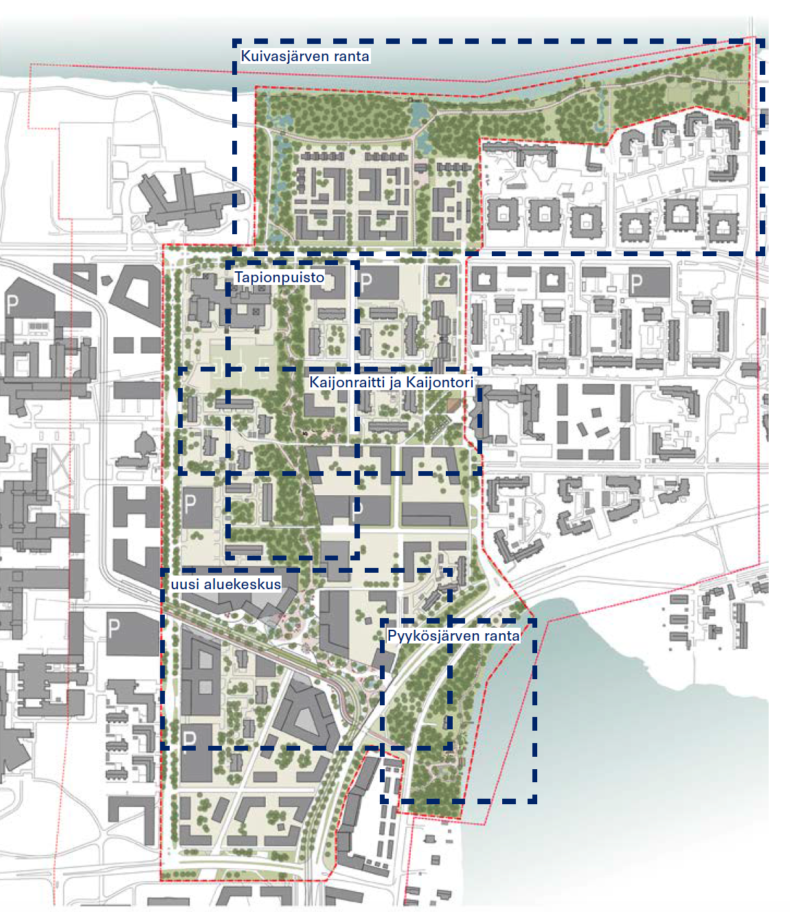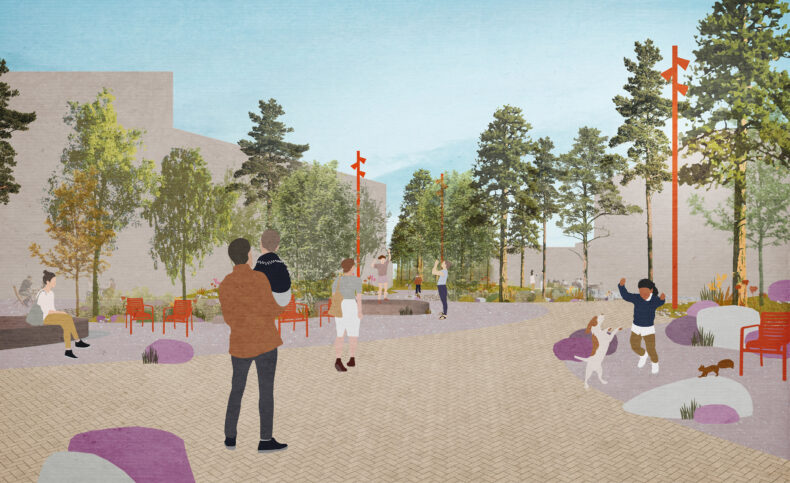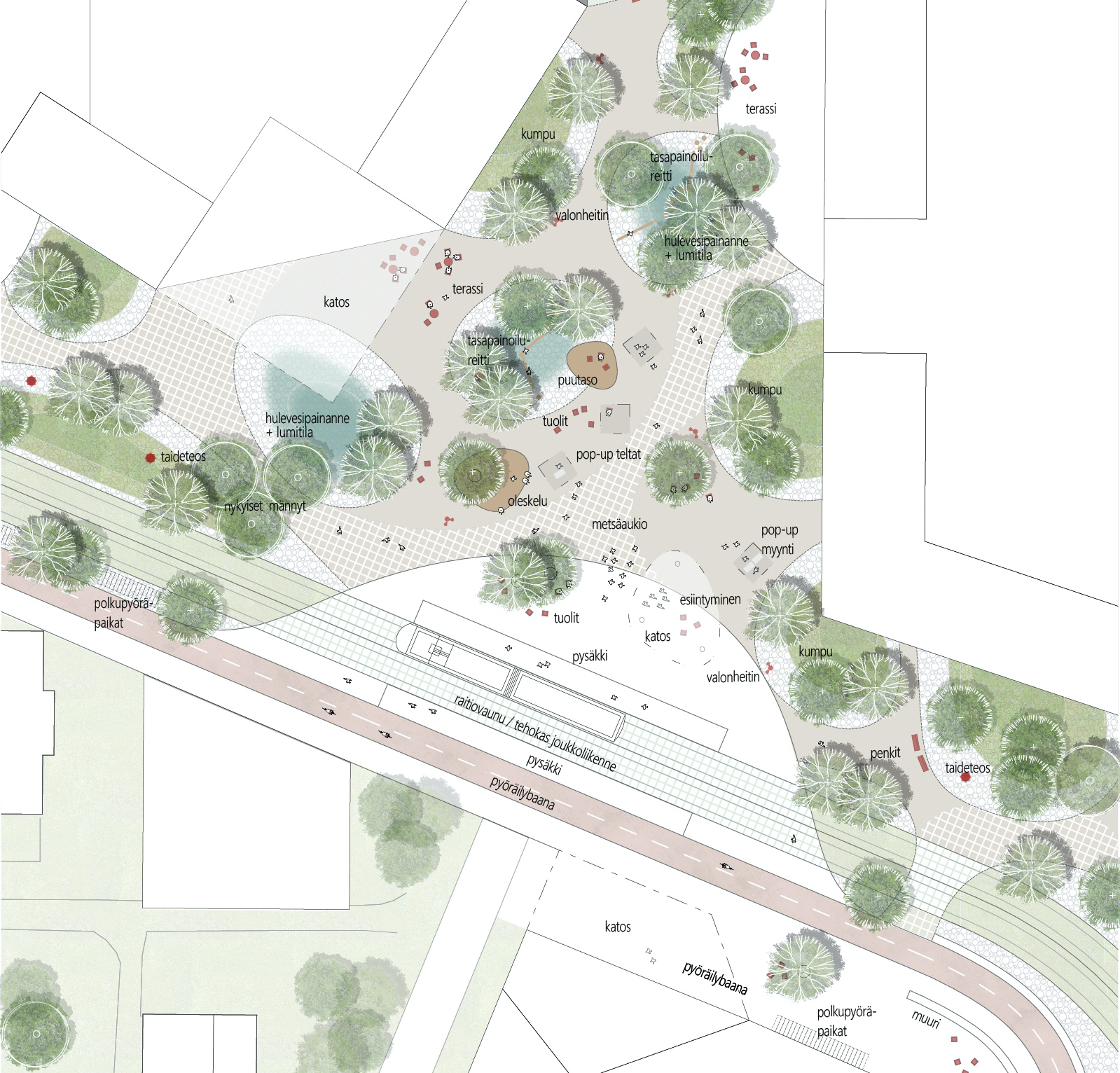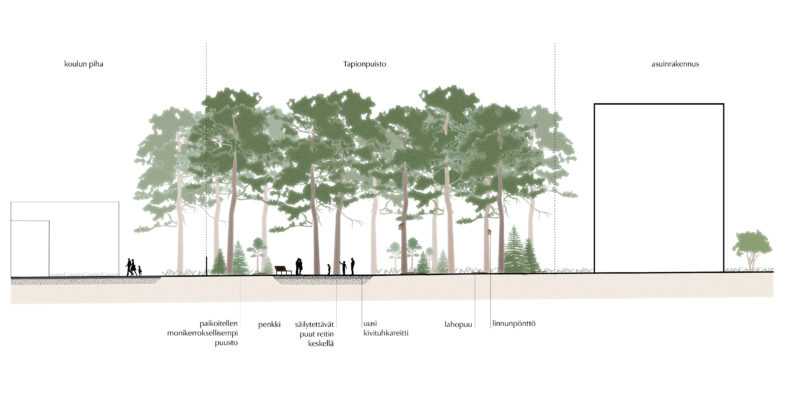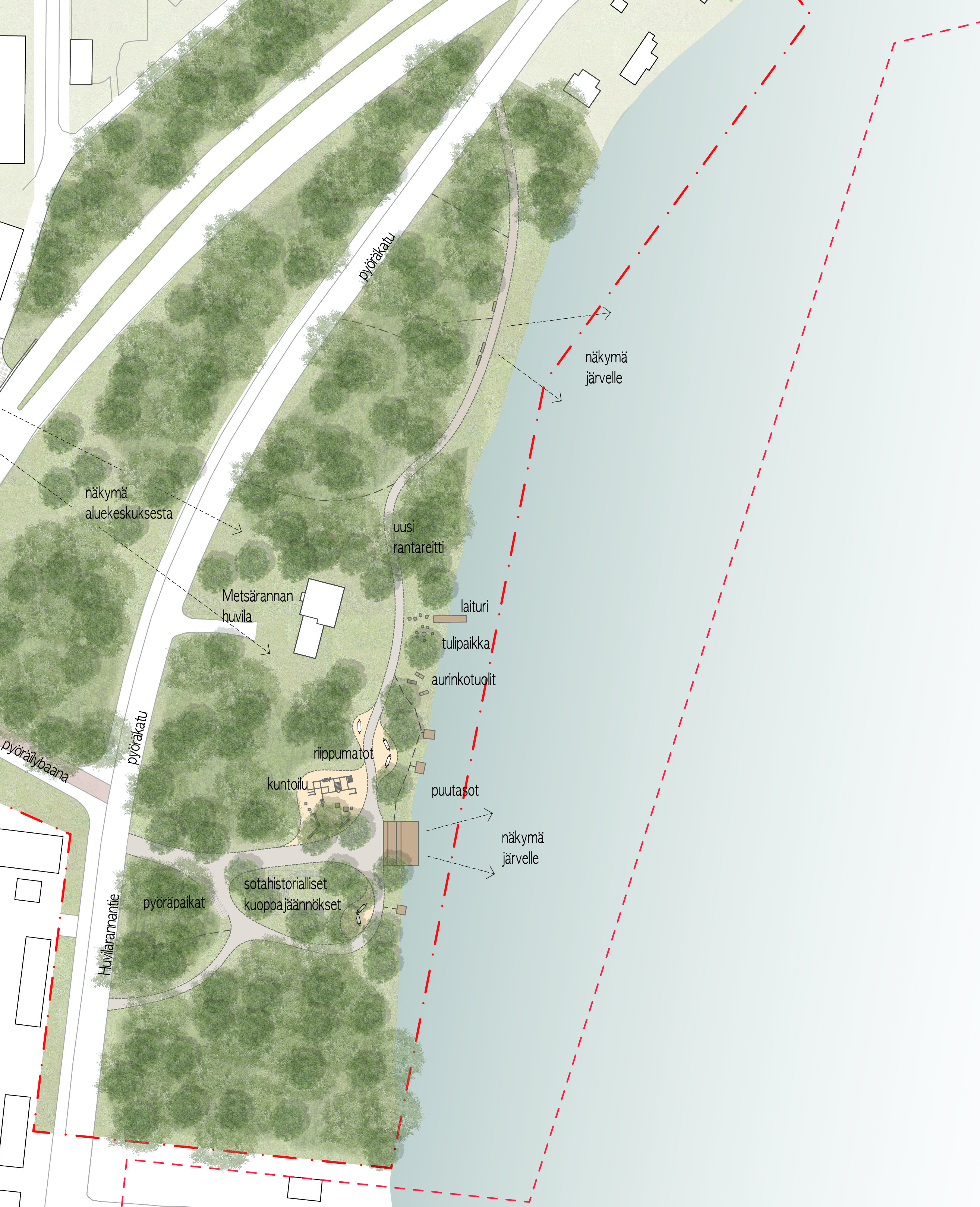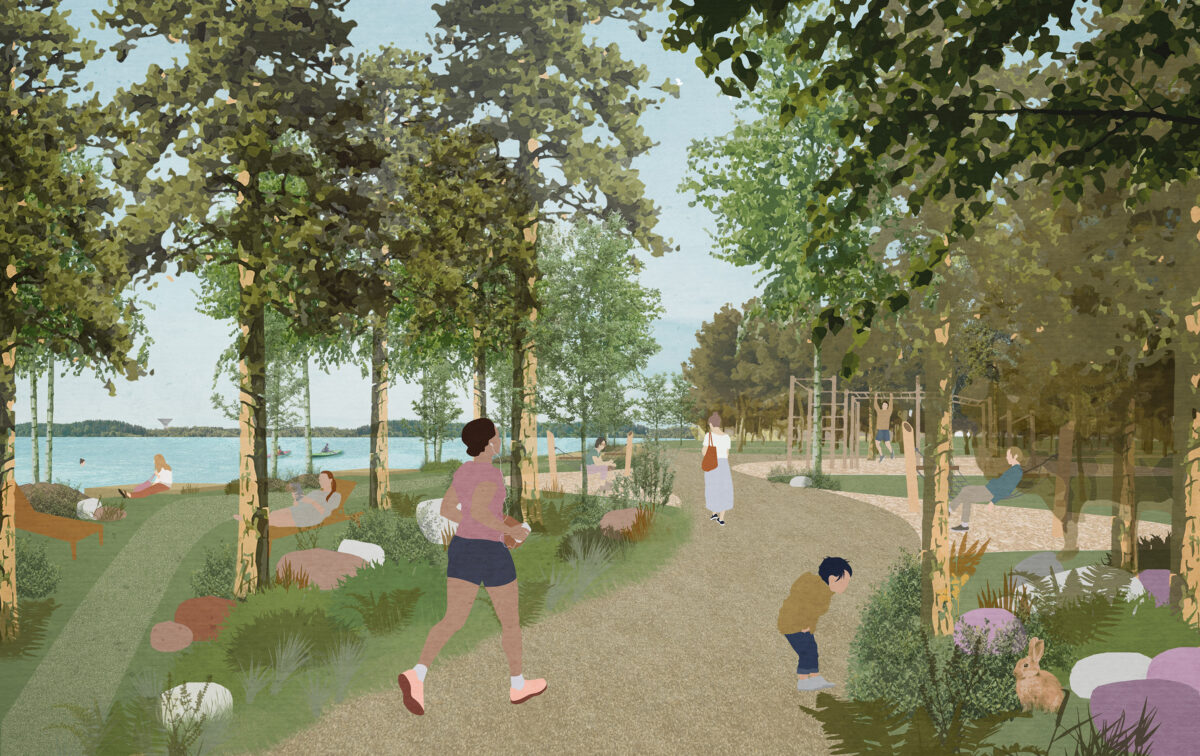Location: Oulu
Type: land use plan, landscape planning, master plan
Client: City of Oulu
Year: 2020
Design: Nomaji Landscape Architects Ltd
The master plan of the outdoor environment of Kaijonharju is based on the Linnanmaa-Kaijonharju plan frame. The master plan creates an identity for the developing area and highlights the potential of the outdoor spaces. The strengths and identity of the Kaijonharju area are connected to the nature, especially forests and lakes of the area, and the location next to the university campus. In this project we studied how we could preserve the feeling of forest of the area despite of the new development and at the same time improve the functionality of the green areas.
The master plan considers the parks, lake shores and other public outdoor spaces of the area. The process started by defining the objectives for the environment, the planning principles for the area and a concept based on these. The concept consists of three themes; bold urban, sustainable movement and responsible environment. The planning area was divided into five parts based on their different identity and location. The design solutions are based on the themes of the concept, the different parts still providing different functions and activities and preserving their own characteristics.
Biodiversity and urbanity are combined in the plan creating an interesting and responsible whole. Smoot and pleasant connections create the basis of the plan. The lush vegetation, the various functions and the diverse pedestrian and bicycle network inspires people to move and improves the recreational values of the area. The design solutions aim to highlight the identity of nature and forest of the area and the plan proposes a new type of lush and green urban city environment based on nature-based solutions. Urban runoff and other possible challenges of the future, like the impacts of the climate change and the loss of biodiversity, are also considered in the plan.
In addition to the master plan the use of the green factor tool in the area is examined by studying two example sites. The first site represents an in-fill block with high-rise buildings, row houses and parking, where there is a possibility of preserving vegetation on the site. The second one is a new mixed-use high-density block in the future center of Kaijonharju, with the courtyard situated at a roof. The examples aim to represent different types of new construction in the area and offer material for further discussion about the the green factor.
