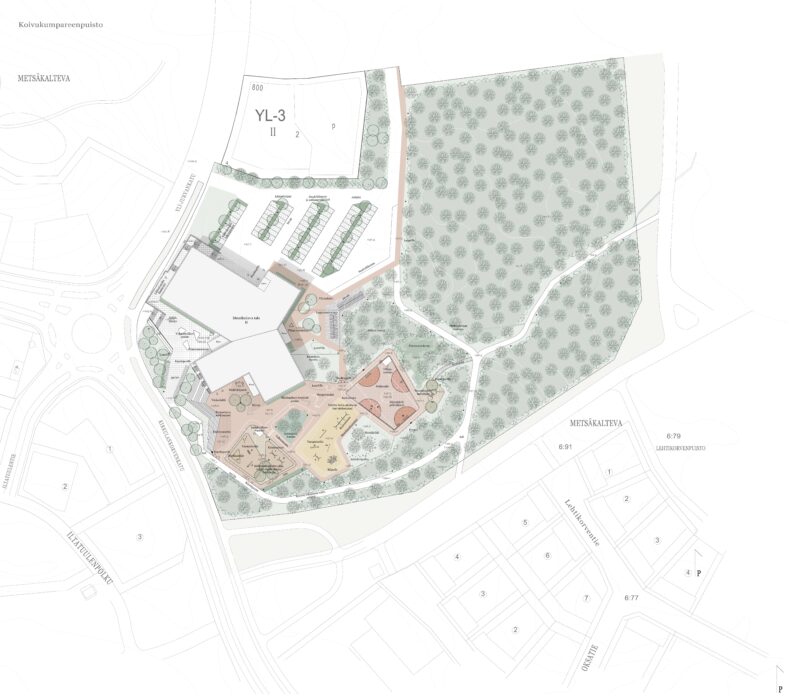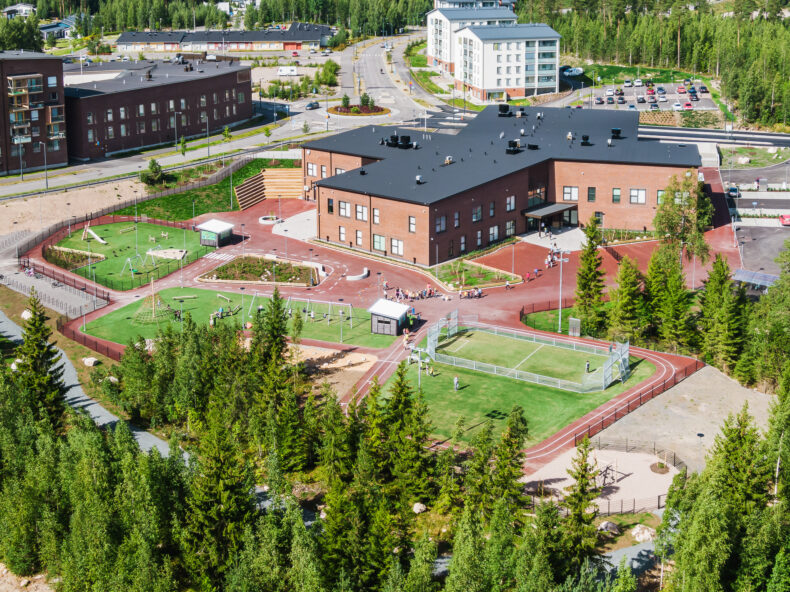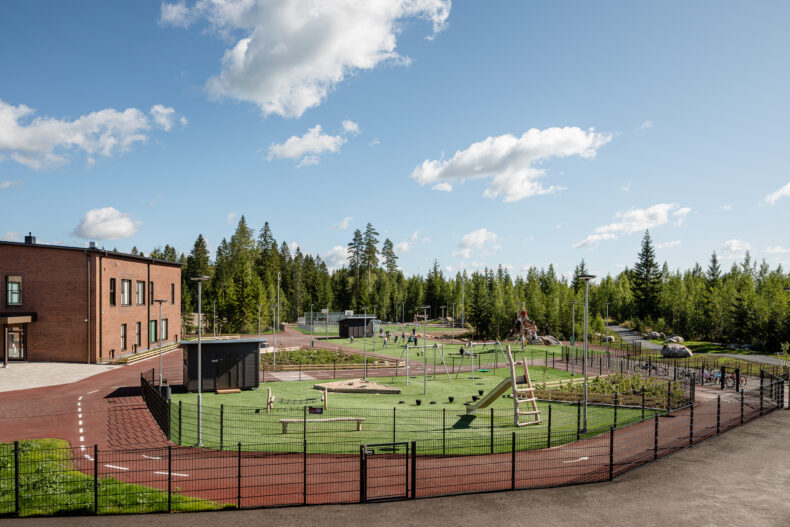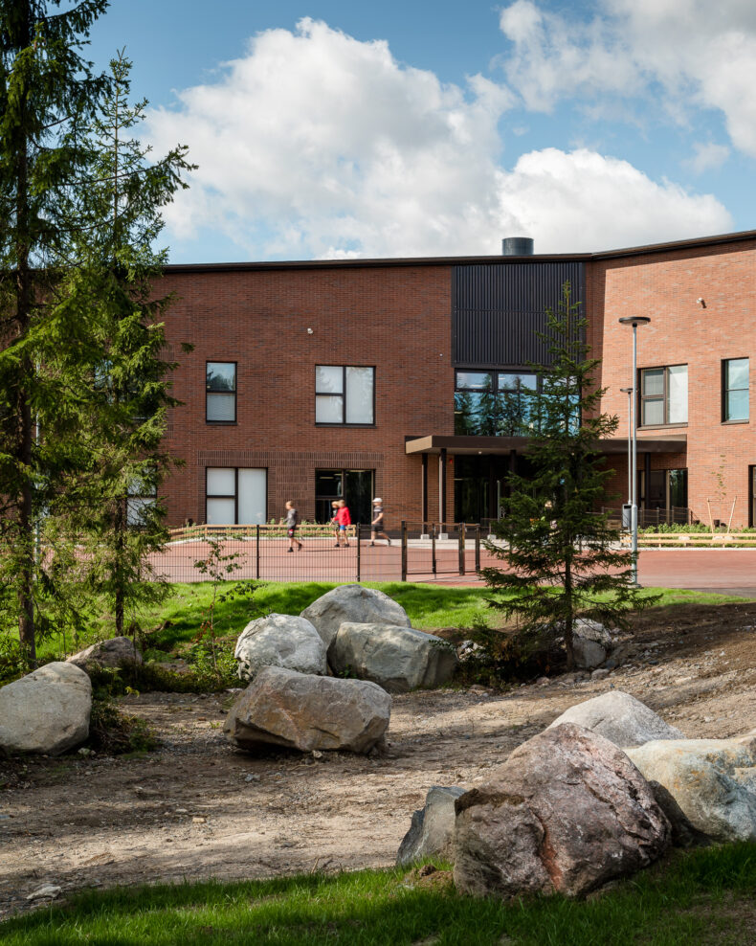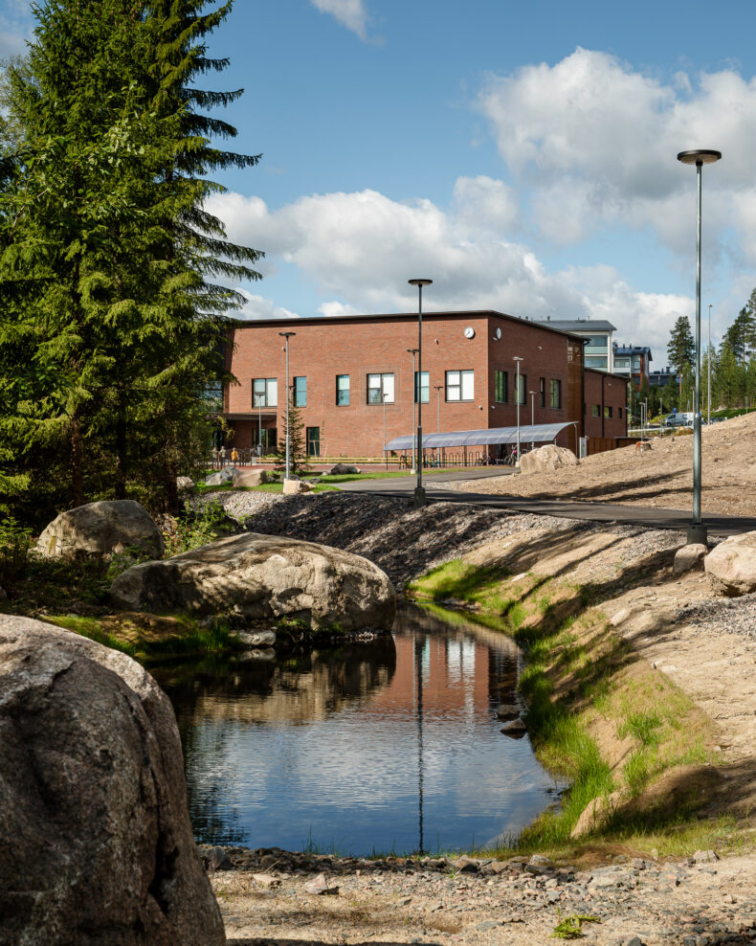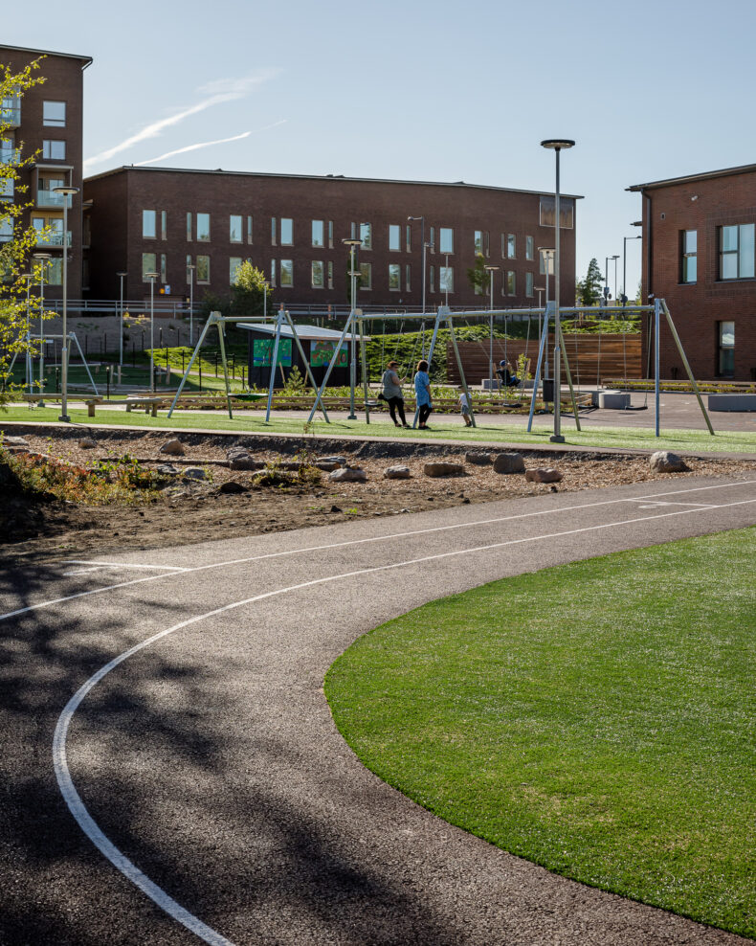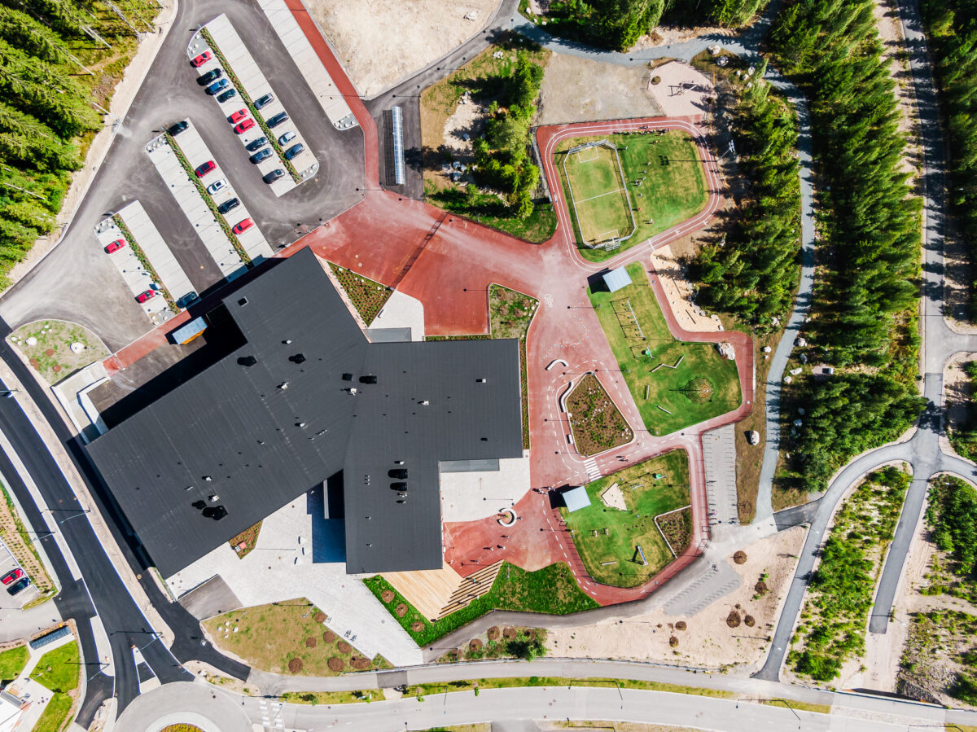Location: Hyvinkää
Type: Learning environments, schoolyard, sport area
Year: planning 2018-2019, built 2020
Design: Landscape architecture Nomaji landscape architects Ltd, architecture Architects Rudanko+Kankkunen
The Metsäkalteva school consists of a preschool and a primary school and has been planned with an option for expanding the building in the future. The school is a lively focal point of the new neighborhood where it also offers open multifunctional space for the residents during evening hours and weekends.
The School yard is designed to be a safe, aesthetic and diverse learning environment for all user groups. Play and sport equipment in the school yard are situated in and between islets of vegetation and the yard is framed by forest. The forest has been preserved in the site mainly as a large uniform zone which allows it to be actively used as a part of the outdoor learning environment.
In the western part of the yard the natural topography allows the implementation of a wooden auditorium, which works as a gathering place for communal activities. The sports field, sports equipment and the playground are open for visitors and people of the neighborhood when the school is closed.
Runoff water is collected from the site and treated in wetland basins by the edge of the forest.
Valokuvat: Martin Sommerschield
