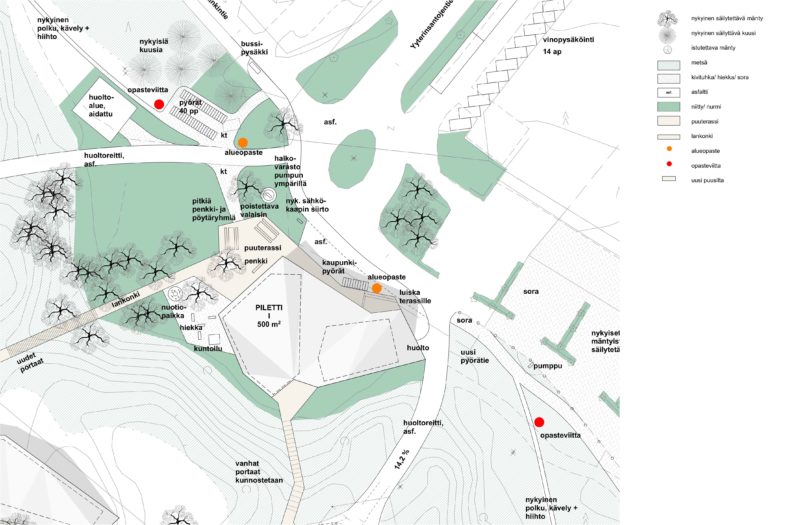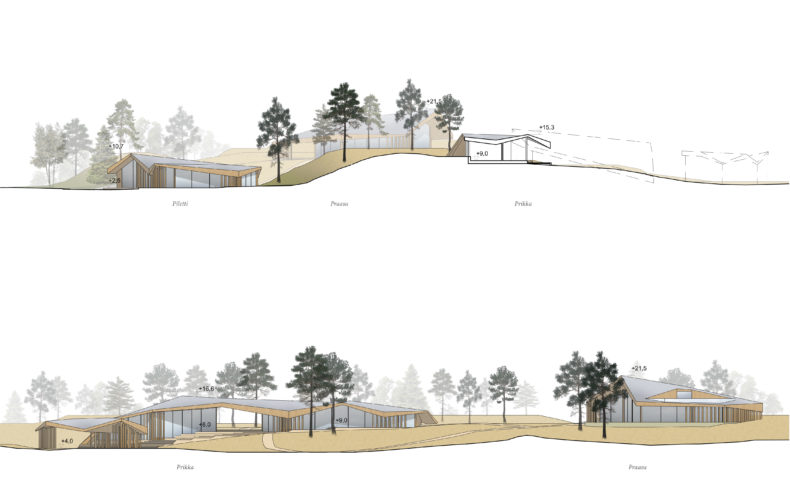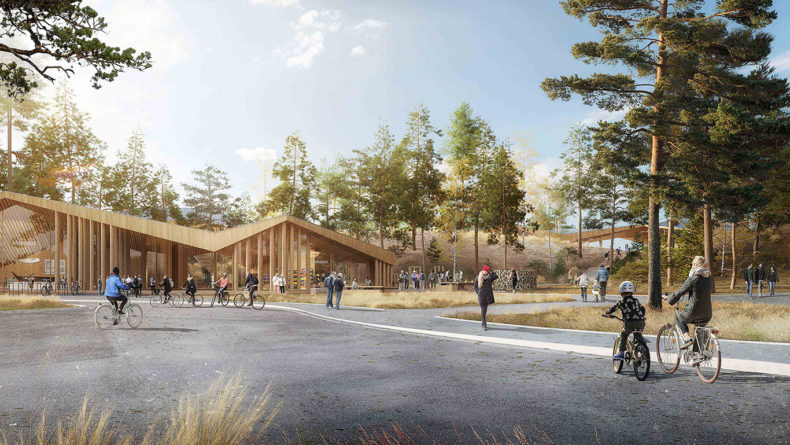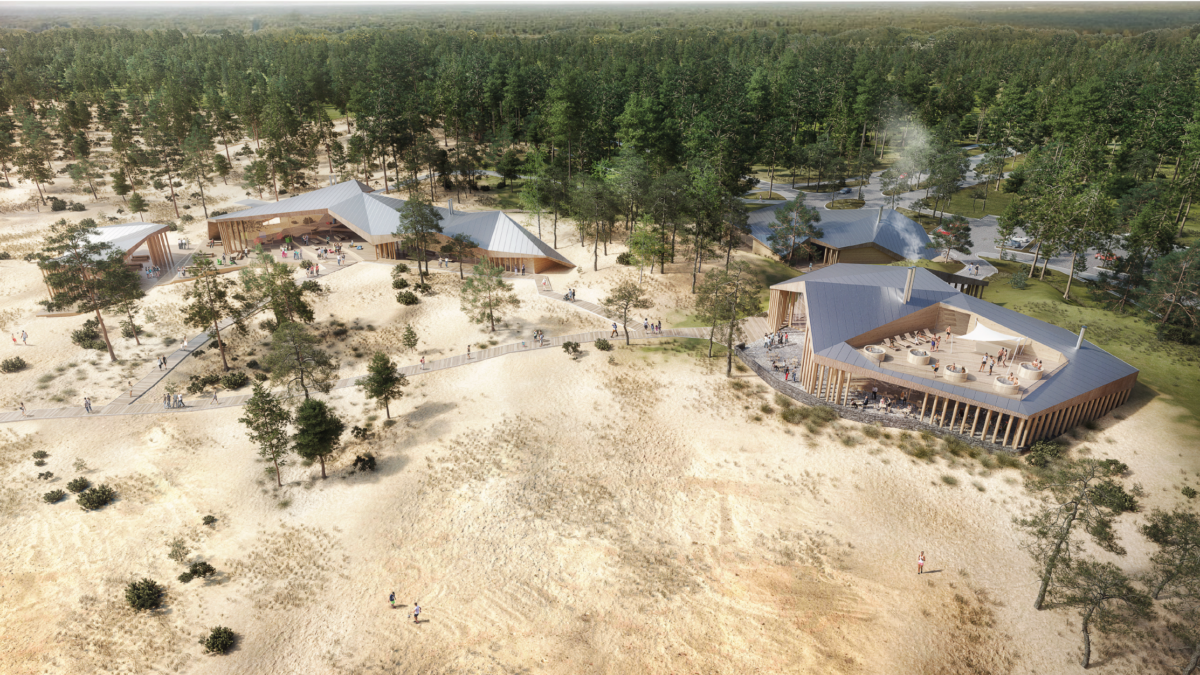Location: Pori
Type: landuse plan, landscape planning, recreation, tourism, square planning
Status: master plan finished
Client: The City of Pori and Visit Pori Oy
Year: 2019
Design: Nomaji maisema-arkkitehdit Oy and MUUAN Oy
The project consisted of drawing a masterplan for the central square in Yyteri. The masterplan aims to improve the attractiveness, recognizability, overall look and common functionality of Yyteri. New opportunities for the visitors in Yyteri and preconditions for businesses development are also created.
The masterplan presents the quantity, use and character of new buildings as well as the actions to develop the square and parking areas. The nature and landscape values along with the rising visitor numbers have been taken in consideration in the planning process.
The starting point for the planning was to highlight the landscape elements, structures and materials that are typical for the shoreline of Yyteri. Places for spending time and outdoor exercising were located near the new buildings which together form a functional unit. In addition, guidelines for bicycle and car parks were drawn.
Based on the masterplan it is later possible to make implementation plans in phases and for different areas of the site. Yyteri is the top project of tourism in Pori and the city has invested in it since 2018.



